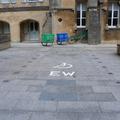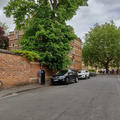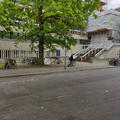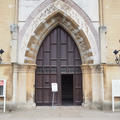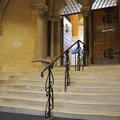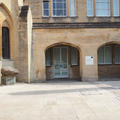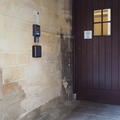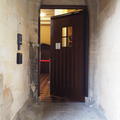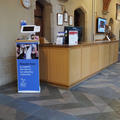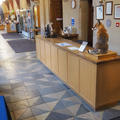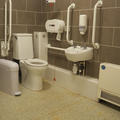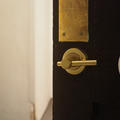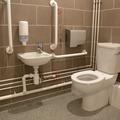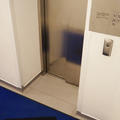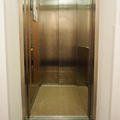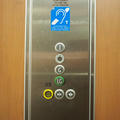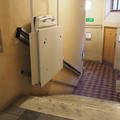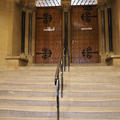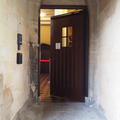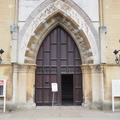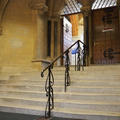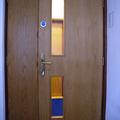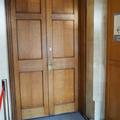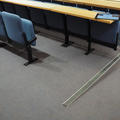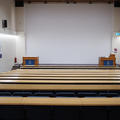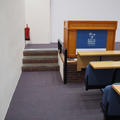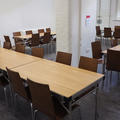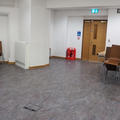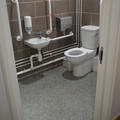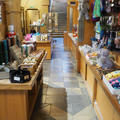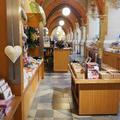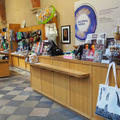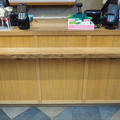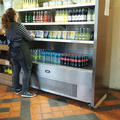Oxford University Museum of Natural History
Oxford University Museum of Natural History holds an internationally-significant collection of natural history specimens and archives in a stunning example of neo-Gothic architecture
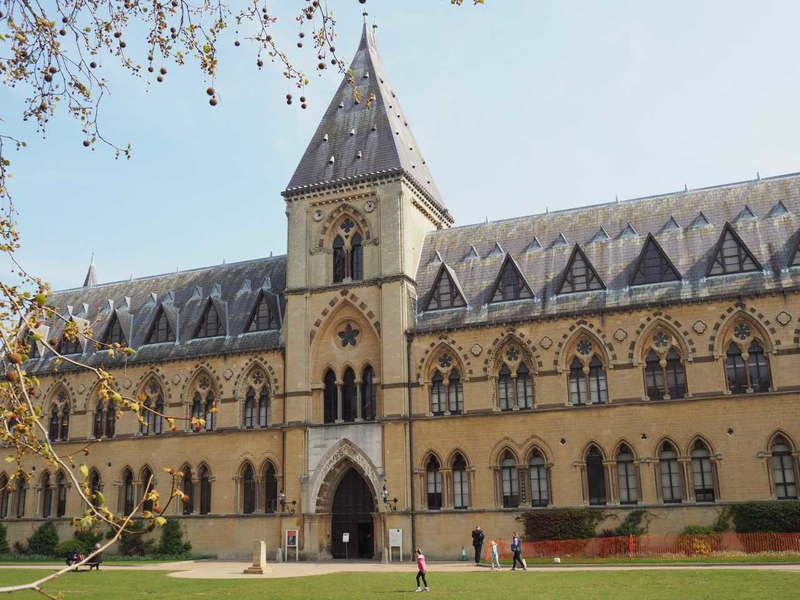
- The main entrance is stepped
- There is a step-free entrance on the right-hand side of the museum as you approach. You can find this using what3words: ///jolly.locked.lived
- There is lift access to all floors
- There is level access around virtually all of the museum
- There are two accessible toilets
- There are toilet facilities for ambulant disabled people
- There are hearing loops at the main desk and lecture theatre
- There are resources and tours available for people with a range of disabilities
- The museum can become very crowded and noisy at times, especially during school holidays
This table contains summary information about the building
| On-site designated parking for Blue Badge holders | Yes - 2 spaces |
| Public designated parking for Blue Badge holders within 200m | Yes |
| Other nearby parking | Pay and Display |
| Main entrance | Not level. Intercom. Powered door |
| Alternative entrance | Level. Powered door. |
| Wheelchair accessible toilets | 2 |
| Lift | Yes - all floors |
| Hearing support systems | Yes - loop at reception and in lecture theatre |
Follow the link to view a floor plan of the building showing level access routes:
There is a step-free entrance on the right-hand side of the museum as you approach. (You can find this using what3words: ///jolly.locked.lived)
Approach the front entrance of the Museum (the big wooden doors) and follow the signs for the 'accessible entrance'. These signs will guide you around the side of the building to a powered entrance door. The door is activated with a push button during museum opening hours. The door has a clear width of 99 cm. Once you enter the Museum, a short corridor will lead you to a lift providing access to all floors of the building.
The main entrance is in the centre of the museum as you are looking at it. The very large double doors are held open in very warm weather. At other times there is a smaller doorway set within the larger doors. There is a small raised threshold here. Once inside you’ll find yourself in an entrance lobby which is also used as a pushchair store. Straight ahead there are stairs leading up to the entrance (on the left) and exit doors. Due to the age of the building the stairs are worn in places; there are no contrasting markings on the step edge. There is a central handrail. The exit door is heavy; museum staff will be happy to assist if required.
Please click on the thumbnails below to enlarge:
As you enter the museum through the main (stepped) entrance, the welcome desk is on the left.
From the level entrance take the lift to the ground floor, then come through the shop and the welcome desk will be ahead of you.
The welcome desk is 92 cm high; there is no lowered section for wheelchair users. Staff are happy to come out from the desk to talk directly to visitors if needed. There is a hearing loop in place.
Plese click on the thumbnail below to enlarge:
Accessible toilets
There is one wheelchair accessible toilet on the lower ground floor located near the level entrance – this on the right of the building as you are looking at the museum. Some people may find the lock a bit fiddly to use (see picture).
There is also a toilet at the opposite side of the building on the lower ground floor suitable for people with ambulant disabilities. This can only be accessed via stairs or the stair lift.
In addition there is a wheelchair accessible toilet in the museum annex. The annex is not generally open to the public but is used by school groups, workshops and similar.
Standard Toilets
There are standard male and female toilets on the lower ground floor at the north and south ends of the building. There is a gender neutral toilet at the north end of the museum – this is also suitable for ambulant disabled people.
Please click on the thumbnails below to enlarge:
There is a passenger lift that connects the lower ground, ground and first floors. The lift is located very close the the level entrance and wheelchair accessible toilet.
The lift entrance is 80 cm wide. The lift will accommodate wheelchairs although is not large enough for wheelchairs to turn within it. All lift buttons are at an accessible height for wheelchair users. The lift has tactile buttons, audio and visual information and a hearing loop. There is a handrail on one side of the lift.
There is also a small inclined wheelchair stair lift at the other end of the museum – please ask staff for assistance to use this. The lift platform is 100 cm long and 77 cm wide. It has a maximum weight capacity of 225 kg. This lift connects the ground floor with the lower ground floor where you will find baby change facilities, a toilet suitable for ambulant disabled people as well as standard male and female toilets.
Please click on the thumbnails below to enlarge:
North stairs (left side of the building as you enter)
From the ground floor, there are continuous handrails (both sides) up to a half landing which has no rails. From the landing to the first floor there is a partial handrail to the left (ascending) and a stone bannister to the right (ascending) which some people may find harder to grip.
From the ground floor, there are continuous handrails (both sides) up to the first floor. From the landing, half way up to the first floor, there is a small gap in the left hand rail to accommodate a door.
The stairs are stone, worn in places, and do not have contrasting edges.
South stairs (right side of the building as you enter)
From the ground floor, there is a continuous handrail to the left (ascending) and no rail to the right (ascending) up to a half landing. From the landing to the first floor there are no rails either side.
From the ground floor, there are continuous handrails (both sides) up to the first floor.
The stairs are stone, worn in places, and do not have contrasting edges.
Main entrance
Inside the main entrance lobby, there are stairs up to the ground floor level. The stairs here are stone, wide, worn in places and have a central handrail only.
Please click on the thumbnails below to enlarge:
The level entrance door is automated and operated using a push button. From here you are able to get to virtually all public areas of the museum without having to use any doors (other than toilet doors).
In warm weather the very large double doors to the main entrance lobby are held open. At all other times there is a smaller doorway set within the larger doors – this is held open. From the entrance lobby there are steps up to a manually operated door into the museum; this can be open or closed depending on the weather. This door only requires a small amount of force to open. The exit door is heavier but there are staff available to help if needed.
The entrance to the lecture theatre has a set of double wooden doors with no vision panels. Some wheelchair users may find only one door a bit narrow at 55 cm; however both doors can be held open to give a clear width of 110 cm.
The door to the Museum Annex is manually operated but can be held open when needed. This area of the museum is used by schools and other groups and is not generally open to the public.
Please click on the thumbnails below to enlarge:
The lecture theatre is on the first floor of the museum at the opposite side of the building to the lift. There are double wooden doors with no vision panels. Some wheelchair users may find only one door a bit narrow at 55 cm; however both doors can be held open to give a clear width of 110 cm.
There is level entrance into the lecture theatre and designated wheelchair accessible space ahead of you. There is banked seating with ramped access either side leading down to the stage – there are no hand rails here. The seats are fold down with back rests but no arm rests. There are rows of fixed continuous desks. There is only stepped access to the stage. There are three steps either side of the stage with a horizontal rail and no contrasting edges. There are also steps at the back of the room to a small area of seating – there are contrasting edges but no handrails.
There is a hearing loop installed in the lecture theatre as well as loudspeakers.
Please click on the thumbnails below to enlarge:
The Museum has many features and resources available for visitors:
- Assistance dogs that are registered with Assistance Dogs UK are welcome into the Museum
- An audio description of the Museum is available online
- An audio guide to the Museum is available for visitors
- A Sound Pen is available for visitors
- A tactile map is available for visitors
- The Museum runs regular Touch Tours for blind and visually impaired visitors
- A guide to the Museum for parents and carers with children on the autistic spectrum is available online
More information on these resources available on the Museum’s accessibility information page. Alternatively you can contact the Museum directly.
There are some interactive touchscreen displays around the galleries. These are at a height that means most wheelchair users should be able to see the screens, although some may struggle to reach all areas of the screen. While there is some knee space underneath, this is restricted by the display stand.
Ground floor
There is a large central space separated by display cases of various sizes. There is level access with a few narrower places to navigate – at the narrowest point there is a gap of only 73 cm between display cases (although an alternative route is available). For the most part there is plenty of space. There are chairs set around the gallery for visitors to use. The display cabinets are a mixture of heights; most visitors should find there are good sight lines whether standing or sitting.
There are galleries alongside three sides of the main space. These are wide and level throughout although the floor can be uneven in places. There is a small section that is up one step, although there is also ramped access.
First floor
The first floor consists of a mezzanine level with galleries around three sides of the space, and a café taking up the other side. There is lift access to the first floor as well as the north and south stairs.
The display cabinets are similar to downstairs with a mixture of heights.
There is a small gallery upstairs by the lift. This contains some full height wall displays.
Please click on the thumbnails below to enlarge:
The museum annex is on the lower ground floor near the level entrance and lift. The space is open plan, with moveable tables and chairs, but can be divided using sliding doors that have frosted panels. It is mostly used for events and educational visits and as such is not usually open to the public.
There is a wheelchair accessible toilet here as well as standard toilets.
Please click on the thumbnails below to enlarge:
The gift shop area is on the ground floor near to the passenger lift. This area can get crowded and congested at busy times. Some people with larger wheelchairs may find some of the shop area harder to navigate. Much of the merchandise displayed between 62 cm and 94 cm from the floor. However, some is set back or displayed at a higher level – staff are happy to help. The sales counter is 91 cm high with a small shelf in front at 76 cm high, there is no lower section. The card payment readers are 116 cm from the floor. There is no hearing loop at the counter.
Please click on the thumbnail below to enlarge:
The café is on the first floor of the museum and runs along one side of the gallery space. It is staff at all times when open. There is plenty of space to move around although it can get crowded and noisy at busy times. The furniture is moveable. It is 70 cm from the floor to the underside of the tables although the central leg could block access for some wheelchair users.
Food and cold drinks are in self-service fridges. Some shelves can only be reached from a standing height. The service counter is 90 cm high and there is no lower section. Staff are happy to come out and help if needed. Hot drinks are prepared by staff.
Please click on the thumbnail below to enlarge:
There is a loop on the welcome desk.
The main ground floor court of the museum has a loop that is used for talks and events.
The lecture theatre also has a loop.
Contact details
Oxford University Museum of Natural History
Parks Road
Oxford
OX1 3PW
info@oum.ox.ac.uk
01865 272 950
www.oumnh.ox.ac.uk
Contact the Access Guide
If you have feedback, would like to make a comment, report out of date information or request a change, please use the link below:

