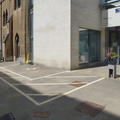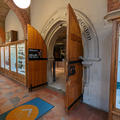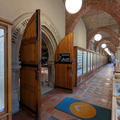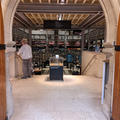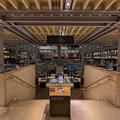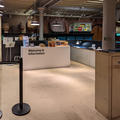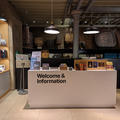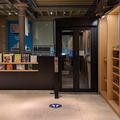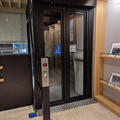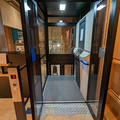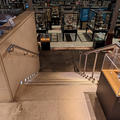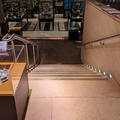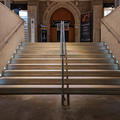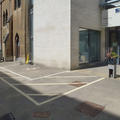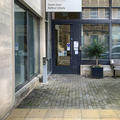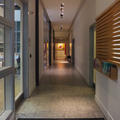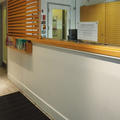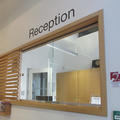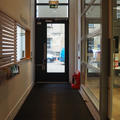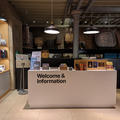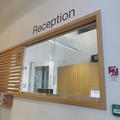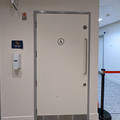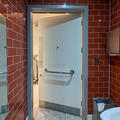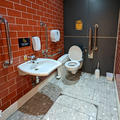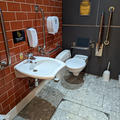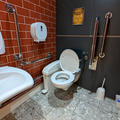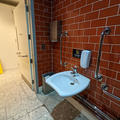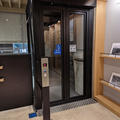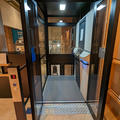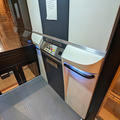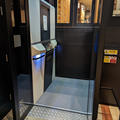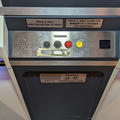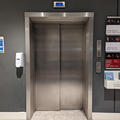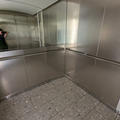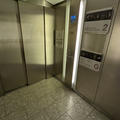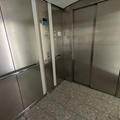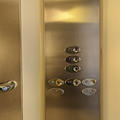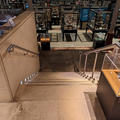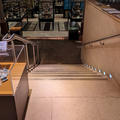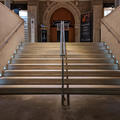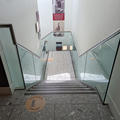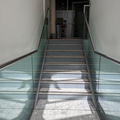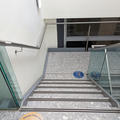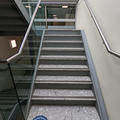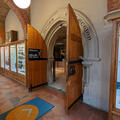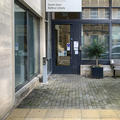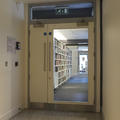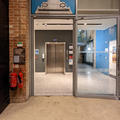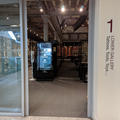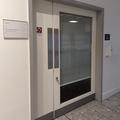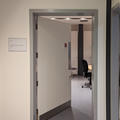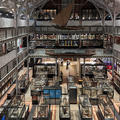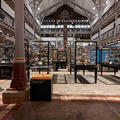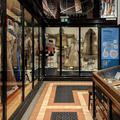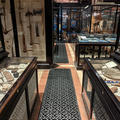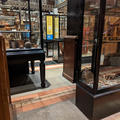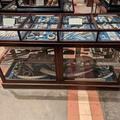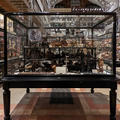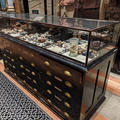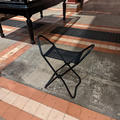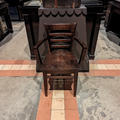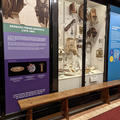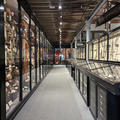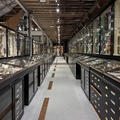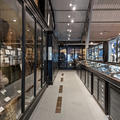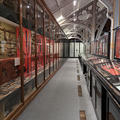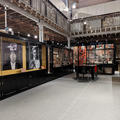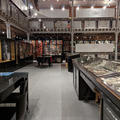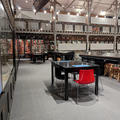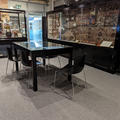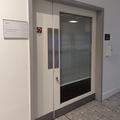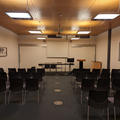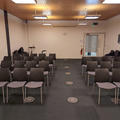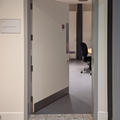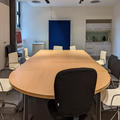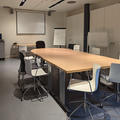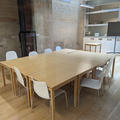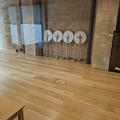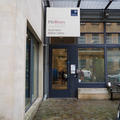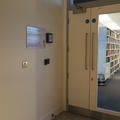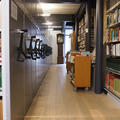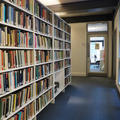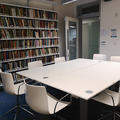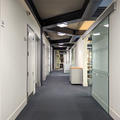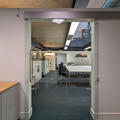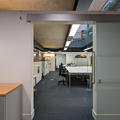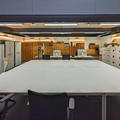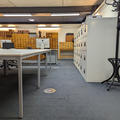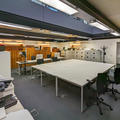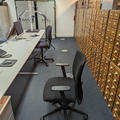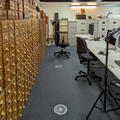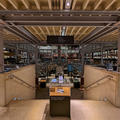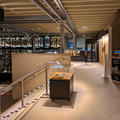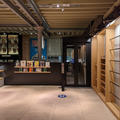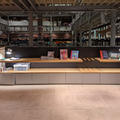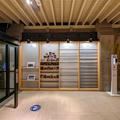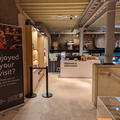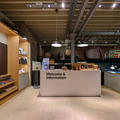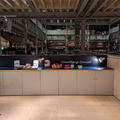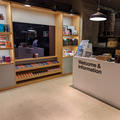Pitt Rivers Museum
World leading collections of anthropology and archaeology
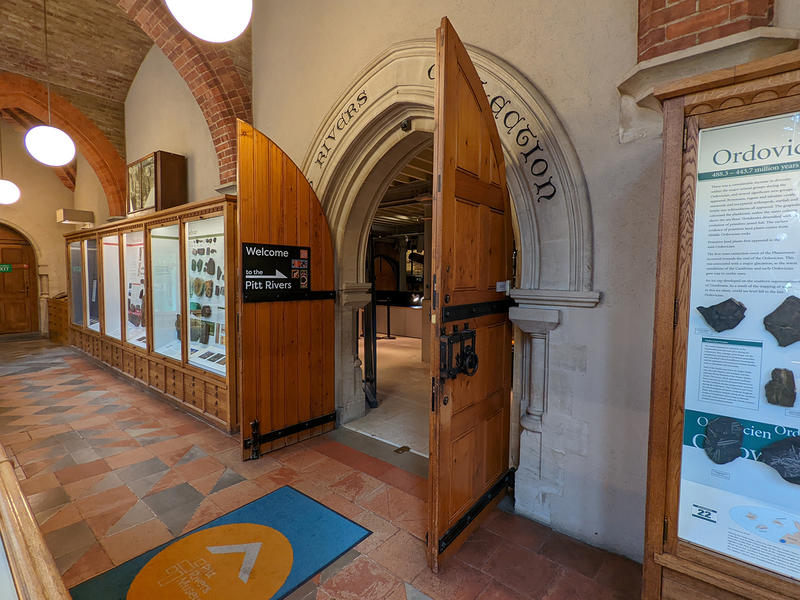
- 1 Blue Badge parking bay next to South Door.
- 3 Blue Badge parking bays at University Museum.
- Main entrance is via University Museum - level access into Pitt Rivers entrance lobby and shop.
- Steps or platform lift from entrance lobby to ground floor gallery.
- Alternative level entrance at South Door via Robinson Close.
- 1 accessible toilet on ground floor.
- Passenger lift access to all floors and Balfour Library.
- Low lighting in some gallery spaces to preserve exhibits.
- Some narrow spaces in the galleries.
- Induction loop on visitor enquiry desk in shop.
- Induction loop on reception desk at South Door entrance.
- Infrared hearing support systems available for lecture and seminar rooms.
This table contains summary information about the building
| On-site designated parking for Blue Badge holders | Yes - 3 parking bays at Oxford University Museum. 1 parking bay at South Entrance. |
|---|---|
| Public designated parking for Blue Badge holders within 200m | No |
| Other nearby parking | Yes - Pay and display |
| Main entrance | Level access to entrance lobby. Platform lift to ground floor gallery |
| Alternative entrance | South Door. Level. Secure. Powered door. |
| Wheelchair accessible toilets | Yes - 1 available on ground floor |
| Lift |
Yes - platform lift from entrance to ground floor. Passenger lift to upper galleries and Balfour Library. |
| Hearing support systems | Yes - loop at visitor enquiry desk, reception desk. Infrared systems in lecture rooms. |
Follow the link to view a floor plan of the building showing level access routes:
- To get to the entrance you will need to come through Oxford University Museum (which has both stepped and step free entrances). Pitt Rivers entrance door is on the far side of the ground floor gallery.
- Pitt Rivers entrance is a large arched doorway. Signs on floor and door show entrance to Pitt Rivers Museum
- The large double doors are held open during opening hours. There is a very wide doorway.
- There is an entrance lobby, visitor welcome desk and shop.
- The welcome desk is 90 cm high and has no knee recess.
- The welcome desk has an induction loop.
- The ground floor gallery is at a lower level than the entrance lobby. There are stairs and an enclosed platform lift to the gallery.
- There are 8 steps down to the ground floor gallery. Stairs are wide with handrails both sides and in the centre.
- Enclosed platform lift down to gallery. Lift has powered doors and is 136 cm long by 101 cm wide. Doors have clear width of 95 cm.
- There is step free access around ground floor gallery.
- There are stairs and a large passenger lift to the upper galleries.
Please click on the thumbnails below to enlarge:
- The South Entrance is on Robinson Close, off South Parks Road
- This entrance is mainly used by staff, students, and readers of the Balfour Library.
- This entrance can be used by disabled visitors using the Blue Badge parking bay.
- Level access to lecture and teaching spaces and museum galleries.
- Stairs and large passenger lift to upper galleries.
- Blue Badge parking must be booked in advance - contact the museum (see contact section on this page).
- Entrance door is powered, secure, and has an intercom. Wide doorway.
- Card reader and intercom are 1 m high.
- Reception desk on right - 90 cm high with no knee recess.
- Reception desk has an induction loop.
Please click on the thumbnails below to enlarge:
Main visitor entrance
- There is an entrance lobby, visitor welcome desk and shop.
- Welcome desk is 90 cm high with no knee recess.
- Welcome desk has an induction loop.
- Staff are always present to help with any queries.
South Entrance
- The South Entrance is on Robinson Close, off South Parks Road
- This entrance is mainly used by staff, students, and readers of the Balfour Library.
- Reception desk on right - 90 cm high with no knee recess.
- Reception desk has an induction loop.
Please click on the thumbnail below to enlarge:
All toilets are on the ground floor and are gender neutral.
Accessible toilet
- Accessible toilet is on ground floor
- Door has clear width of 90 cm and is an outward opening door
- Door is locked with a small twist lock
- Door has pull bar on the inside
- Room size is 2.1 m long by 1.5 m wide
- Lights switch on automatically
- Toilet seat height is 45 cm
- The toilet lid blocks access to the back rest (but can be used as a backrest itself)
- Lever flush on the transfer side of the toilet
- Transfer space is to the right of toilet
- Dropdown rail on the transfer side of toilet
- Wall mounted grab rails
- Vertical grab rails either side of the sink
- Sink is very large and reduces manoeuvring space
- Paper towel dispenser in a corner and 1.3 m high
- Good contrast between the walls and the handrails and other fixtures
- Floor has a patterned surface
- Clothes hook on back of door at 1.4 m high
- Large mirror opposite sink
- Pull cord alarm within reach from the toilet
- Alarm reset button out of reach from the toilet
- Foot pedal operated sanitary bin, and open waste bin
Please click on the thumbnail below to enlarge:
There are two lifts in the museum.
Enclosed platform lift between entrance lobby to ground floor gallery
- Call buttons are 93 cm high.
- Lift car size is 136 cm long by 101 cm wide.
- Doors are powered and have a clear width of 95 cm.
- Control buttons are 100 cm high and must be held down for the whole journey.
- Control buttons are tactile and have Braille.
- There is a handrail.
- There is a voice announcement of the floor. The visual display is not working. (However, the lift only travels between the entrance lobby and the ground floor).
- Lighting turns on automatically.
- Floor surface is plain and non-reflective.
- Walls are plain and non-reflective.
- This is a straight through lift - no need to turn to exit.
Main passenger lift to all floors
- Call buttons are 105 cm high.
- Lift car size is 234 cm long by 167 cm wide.
- Doors are powered and have a clear width of 109 cm.
- Control buttons are in the range 90 cm to 107 cm high.
- Control buttons are tactile and have Braille.
- There are handrails.
- There is a visual indicator and a voice announcement of the floor.
- Lighting turns on automatically.
- Floor surface is patterned.
- Walls are reflective.
- There is a mirror on the far wall.
Please click on the thumbnails below to enlarge:
Stairs between entrance lobby to ground floor gallery
- 8 steps.
- Wide steps.
- Handrails both sides and in the centre.
- Recessed lighting both sides at foot level.
- Contrasting markings on step treads. Minimal contrasting marking on step risers.
Main stairs to all floors (including upper galleries and Balfour Library)
- Handrails both sides, including around landings.
- Stair treads and landings have patterned surface.
- Contrasting markings on step treads. Minimal contrasting marking on step risers.
Please click on the thumbnails below to enlarge:
- Visitor entrance has large double doors which are held open during opening hours. Doors have clear width of at least 100 cm.
- South Entrance door is powered, secure, and has an intercom. Door has clear width of at least 80 cm.
- Balfour Library door is manual, secure and has an intercom. Door has clear width of at least 80 cm.
- Galleries are open plan with no doors.
- Doors between galleries and lifts/stairs are held open. Doors have clear width of at least 100 cm.
- Lecture Room, Balfour Room and Seminar Room all have manual doors. Doors have a clear width of at least 80 cm.
Please click on the thumbnails below to enlarge:
- Entrance into the Pitt Rivers Museum is through the Oxford University Museum.
- Access to the ground floor gallery is via stairs or platform lift.
- Access to the upper galleries is via stairs or a large passenger lift.
- All galleries have a huge range of exhibits packed into many glass display cabinets.
- The museum can get crowded, busy and noisy at times.
- There are lightweight folding stools available which can be carried around the museum - ask a member of staff about this.
See below for detailed information about the galleries.
Ground floor
- Access to the ground floor is stairs or platform lift.
- Step free access around gallery.
- Floor is a mix of hard surfaces and metal ventilation grilles.
- Wide corridors around the edge of the room - generally around 1.3 m wide.
- Central space is full of display cabinets. Some narrow and restricted circulation spaces between cabinets.
- Objects and information are displayed at a wide range of heights - from around 80 cm high to over 2 m high.
- Some objects and information are displayed under glass table top display cases. Viewing may be difficult for some wheelchair users and people of short stature.
- Small text on information labels in display cabinets.
- Large information boards around edges of gallery - medium sized text in range 1 m to 2 m high.
- Lighting levels are generally good, but can be low in places to protect the exhibits.
- There is seating available around the gallery - benches with no back or arm rests, chairs with back and arm rests. There are lightweight folding stools available which can be carried around the galleries.
First floor
- Access to the first floor via stairs or lift.
- This is a mezzanine level, with views down to the ground floor.
- Step free access around gallery.
- Floor is a hard surface - low pile carpet.
- Wide corridors around gallery - generally around 1.5 m wide (narrowing to 1.1 m in places).
- Objects and information are displayed at a wide range of heights - from around 80 cm high to over 2 m high.
- Some objects and information are displayed under glass table top display cases. Viewing may be difficult for some wheelchair users and people of short stature.
- Small text on information labels in display cabinets.
- Lighting levels are generally good, but can be low in places to protect the exhibits.
- There is limited seating available around the gallery - benches with no back or arm rests, chairs with back and arm rests. There are lightweight folding stools available which can be carried around the galleries.
Second floor
- Access to the second floor via stairs or lift.
- This is a mezzanine level, with views down to the ground floor.
- Step free access around gallery.
- Floor is a hard surface - low pile carpet.
- Wide corridors around gallery - generally around 1.5 m wide (narrowing to 1.1 m in places).
- Objects and information are displayed at a wide range of heights - from around 80 cm high to over 2 m high.
- Some objects and information are displayed under glass table top display cases. Viewing may be difficult for some wheelchair users and people of short stature.
- Small text on information labels in display cabinets.
- Lighting levels are generally good, but can be low in places to protect the exhibits.
- There is limited seating available around the gallery - benches with no back or arm rests, chairs with back and arm rests. There are lightweight folding stools available which can be carried around the galleries.
Please click on the thumbnails below to enlarge:
- Open plan learning space on first floor. Access is via first floor gallery.
- Step free access around learning space.
- Floor is a hard surface - low pile carpet.
- Tables, chairs and stools available.
- Tables have knee recess height of 70 cm, and a surface height of 85 cm.
Please click on the thumbnails below to enlarge:
- The lecture and seminar rooms are on the ground floor.
- Access is via the South Door - this is a powered secure door with an intercom for visitors.
- Step free access to lecture and seminar rooms.
- Gender neutral and accessible toilets located nearby - step free access to all toilets.
Lecture Room
- Large lecture room.
- Manual door with clear width of at least 80 cm.
- Seating usually arranged in rows, but can be adjusted as needed.
- Lectern is not height adjustable.
- There is an infrared hearing support system with both neckloop and earbud receivers. Ask a member of staff for a receiver.
Seminar room
- Medium size seminar room.
- Manual door with clear width of at least 80 cm.
- Central table and chairs can be rearranged as needed.
- Circulation space can be restricted when room is fully occupied.
- There is an infrared hearing support system with both neckloop and earbud receivers. Ask a member of staff for a receiver.
Old Library
- Large lecture room, meeting room and event space.
- Manual door with clear width of at least 80 cm.
- Tables and chairs can be rearranged as needed.
- No hearing support system.
- Limited photos available of Old Library, as room in use at time of audit.
Please click on the thumbnails below to enlarge:
The Balfour Library is on the first floor of the museum. Most visitors to the library use the museum’s South Entrance on Robinson Close (reached from South Parks Road) and there is also one accessible parking space here. Please contact in advance to book. The entrance door is secure, powered and has an intercom. This entrance is open Monday to Friday, 9am to 4.30pm and has a reception that is staffed during these hours. Once inside there is level access to a passenger lift. The lift has a wide doorway, is spacious inside, has grab rails, tactile buttons, and audio and visual information. There are also stairs with contrasting markings on the edges, and continuous hand rails both sides.
You can also access the library by coming through the University Museum to the main entrance to the Pitt Rivers. Please note that if you require step free access you will need to use the platform lift at the Pitt Rivers entrance to get down to the ground floor, and then the passenger lift to get up to the library. This is a longer route but can be used if you need to use the accessible parking in front of University Museum (please note that the University Museum opening hours do not always coincide with the library's).
The entrance to the library on the first floor is access controlled. You will need to use the intercom to gain access - unfortunately this is currently too high for many wheelchair users to reach comfortably. The library will be altering this in the near future - the Access Guide will be updated once this has happened. In the meantime, please alert a member of staff either in advance, or at either entrance to the museum.
The door to get into the library is manually operated. Once inside you will see some of the collection on shelves in the corridor ahead of you. The first room to the right contains the main collection, as well as the library information desk. The books are on sliding stacks - staff will be happy to help if you are unable to operate these, or if you are unable to reach the books that are high up. There are also 2 desks available for use here - these are not height adjustable although there is unobstructed kneehole space underneath.
There is a small reading room which has desk space as well as more of the library collection. The desks are not height adjustable although there is unobstructed kneehole space underneath. If this room is in use there is alternative working space available in the central research rooms. This must be arranged with a member of staff as the research rooms have secure access.
The library has an accessible toilet.
Please click on the thumbnail below to enlarge:
- The Visiting Researcher's Room is located in the Balfour Library on the first floor of the museum.
- Visiting researchers are usually escorted to this room.
- There is lift access and stepped access to the first floor.
- The entrance to the library has a secure manual door.
- The door to the Researcher's Room is a sliding door with a clear width of over 1m when fully open.
- There is a large central table for working with artefacts. This has a surface at 74cm high, with a knee recess at 68cm high.
- There are two computer desks at one end of the room. These have a surface at 71cm high, with a knee recess of 73cm high.
- There is plenty of circulation space around the tables.
- There is no natural light. The room is well lit with overhead lighting. Task lighting is also available.
- Catalogue information is in drawers around the edges of the room. Some of these are not at a wheelchair accessible height - too high or too low. Museum staff will assist if needed.
- There are toilets within the library, including a wheelchair accessible toilet.
Please click on the thumbnails below to enlarge:
- Gift shop is in the entrance lobby of the museum. Access to ground floor gallery is via steps or enclosed platform lift.
- Step free access around the shop.
- Items on shelving at a range of heights - from 24 cm high, to 154 cm high.
- Shop counter 90 cm high. No knee recess.
- Induction loop installed on shop counter.
Please click on the thumbnails below to enlarge:
The Museum has the following hearing support systems in place:
Welcome desk
- Induction loop
South Entrance reception desk
- Induction loop
Lecture Room
- Infrared hearing support system with both neckloop and earbud receivers. Ask a member of staff for a receiver.
Seminar Room
- Infrared hearing support system with both neckloop and earbud receivers. Ask a member of staff for a receiver.
Contact details
Pitt Rivers Museum
South Parks Road
Oxford
OX1 3PP
prm@prm.ox.ac.uk
01865 613 000
www.prm.ox.ac.uk
Contact the Access Guide
If you have feedback, would like to make a comment, report out of date information or request a change, please use the link below:

