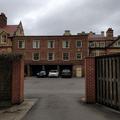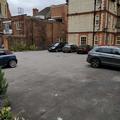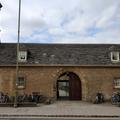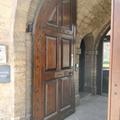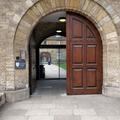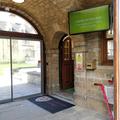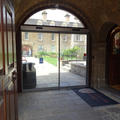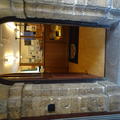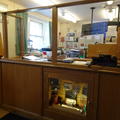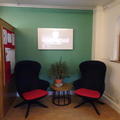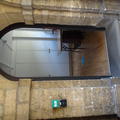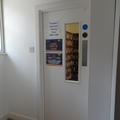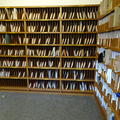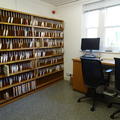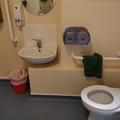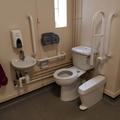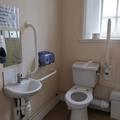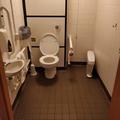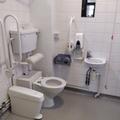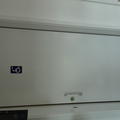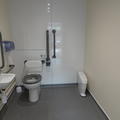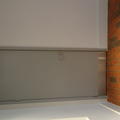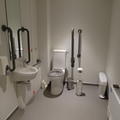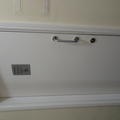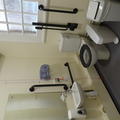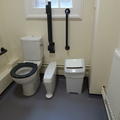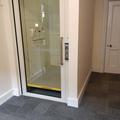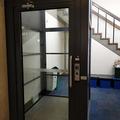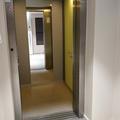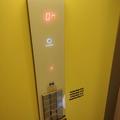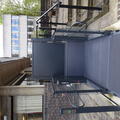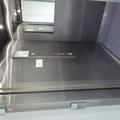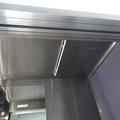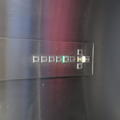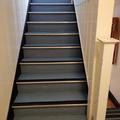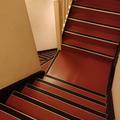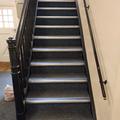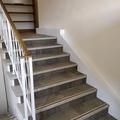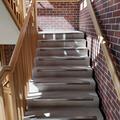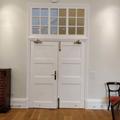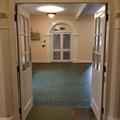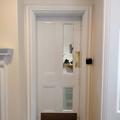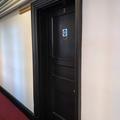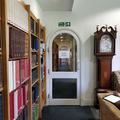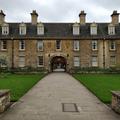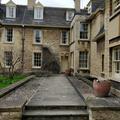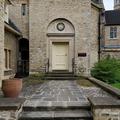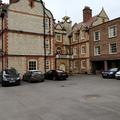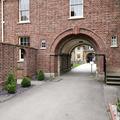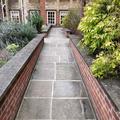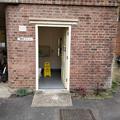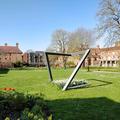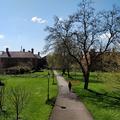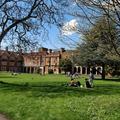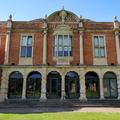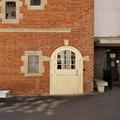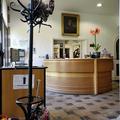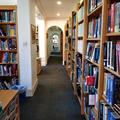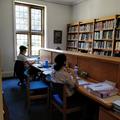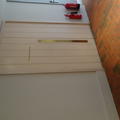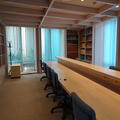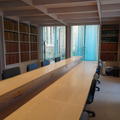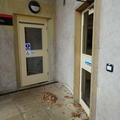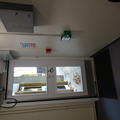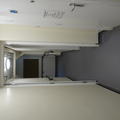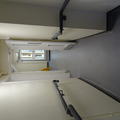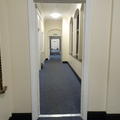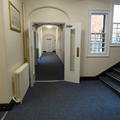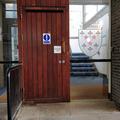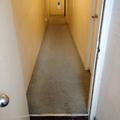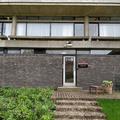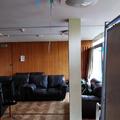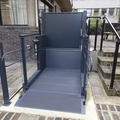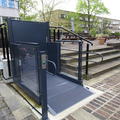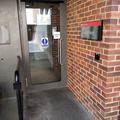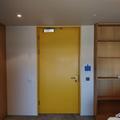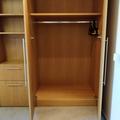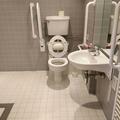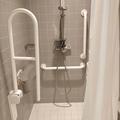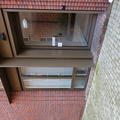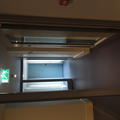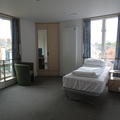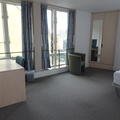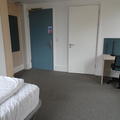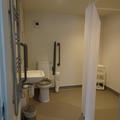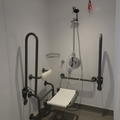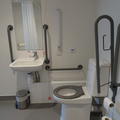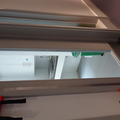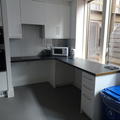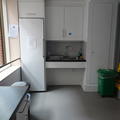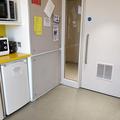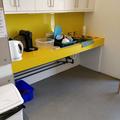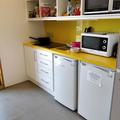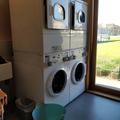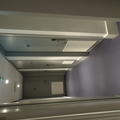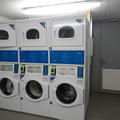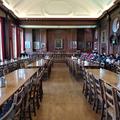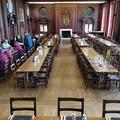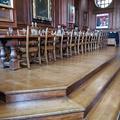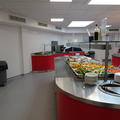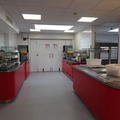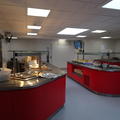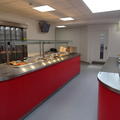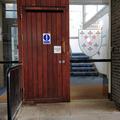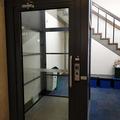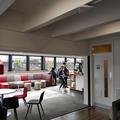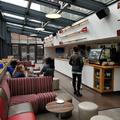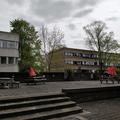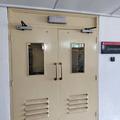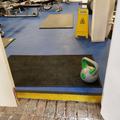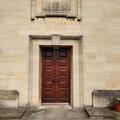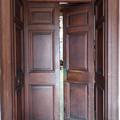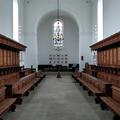Somerville College
One of the constituent colleges of the University of Oxford
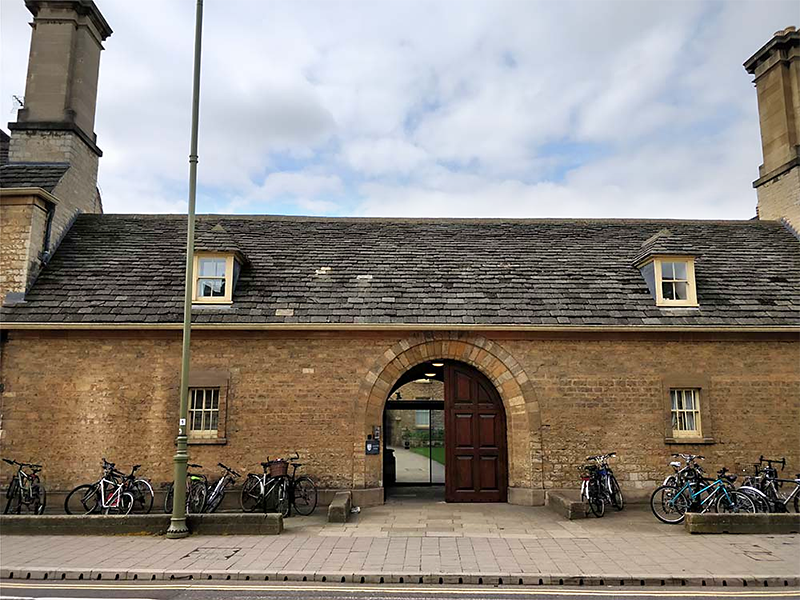
- Main entrance has level access and a powered door
- Step-free access around main quads and to many areas including ground floor of library, Dining Hall, bar, and chapel
- Stepped access only to some areas including upper floors of library, JCR, MCR, and gym.
- 4 accessible bedrooms with shared accessible kitchen
This table contains summary information about the building
| On-site designated parking for Blue Badge holders | No |
|---|---|
| Public designated parking for Blue Badge holders within 200m | Yes |
| Other nearby parking | Pay and Display |
| Main entrance | Level. Automatic door |
| Alternative entrance | N/A |
| Wheelchair accessible toilets | 6 across site |
| Lift | N/A |
| Hearing support systems | Yes - induction loops in Porters' Lodge, chapel, Flora Anderson Hall |
Follow the link to view a site map produced by Somerville College:
The main entrance is on Woodstock Road. There are large heavy double doors; one leaf is held open throughout the day (until around 11pm) and is easily wide enough to admit a wheelchair.
After 11pm the main doors are locked; entry is then by proximity card. There is a cut-out door inside the main door which means there is a step to negotiate. The card reader and intercom are located to the left of the doors and are too high for many wheelchair users.
Once through the main doors you’ll find yourself in an entrance lobby. The Porter's Lodge is to the right, and up one step. There are powered sliding doors straight ahead with a proximity card reader to the right of the doors – this is in a corner so may be difficult for some to reach. Through the doors is the Darbishire Quad.
There are two pedestrian entrances about halfway along nearby Little Clarendon Street. One leads into the Margery Fry accommodation building and is access controlled with a card reader just above the door handle. Inside the door there are two steps up into the building.
The second entrance on Little Clarendon Street is gated and access controlled. Once inside there is a short flight of stairs leading to the Main Quad area. There is also a very steep ramp here that is designed for people wheeling bikes and is not recommend for use by wheelchair users!
Please click on the thumbnails below to enlarge:
Lodge
- The Porter's Lodge is on the right hand side of the entrance lobby
- There is a step up into this room which is 11 cm high; the bell outside the Lodge is 105 cm high
- Staff are able to see visitors in the lobby from the counter, and will come out to assist those not able to use the step
- The desk is 110 cm high; it does not have a lowered section but staff are happy to come out from the counter if needed
- There is a hearing loop in place in the lodge
Pigeonholes
- There is a step up to the pigeon holes which is 13 cm high
- The pigeonholes are at varying heights
- The porters will hold the post for anyone unable to access the pigeonholes
Please click on the thumbnails below:
Accessible toilets
There are nine accessible toilets located throughout the college.
The new ROQ accommodation building and the Catherine Hughes building have accessible bedrooms which all have en suite accessible bathrooms
There are locations with no accessible toilets such as the library. Some of the older toilets may not meet current accessibility standards.
There are accessible toilets in:
- Bar
- Catherine Hughes Building
- Darbishire Building
- House Building/Dining Hall
- Maitland Building
- Flora Anderson Hall
- Margaret Thatcher Centre
- Park Building
- Traffic Quad
Bar
- Accessible toilet reached by using platform lift which gives access to the Bar
- Dimensions 342 cm x 172 cm
- Flush on transfer side of toilet
- Good visual contrast
Catherine Hughes Building
- Contains accommodation, graduate reading room and laundry
- Accessible toilet on ground floor
- Dimensions 238 cm x 164 cm
- Flush on transfer side of toilet
- Good visual contrast
Park Building
- Step free access to ground floor only; contains seminar rooms
- Accessible toilet on the ground floor
- Dimensions 269 cm x 167 cm
- Flush on transfer side of toilet
- Good visual contrast
Please click on the thumbnails below to enlarge:
There are three platform lifts in the college.
The House Building has a platform lift between the ground and first floors to enable access to the Dining Hall. The door is manually operated, please be aware that the door closes quickly. The lift has tactile backlit buttons, visual and audio information and a handrail.
The Vaughan Building has a platform lift between the ground and first floors to enable access to The Terrace college bar. The door is manually operated. The lift has tactile backlit buttons, visual and audio information and a handrail. This lift does not go to the upper levels where the accommodation is located.
There is a platform lift between the patio and the Margery Fry building giving access to the MCR.
There are two standard passenger lifts; one in the Catherine Hughes building and one in the ROQ West accommodation building. Both have tactile buttons with information in Braille, visual and audio information and a handrail.
Please click on the thumbnails below:
The College has expanded many times since it was founded in 1879 and therefore has a mixture of building styles and staircases, some more accessible than others!
While stairs generally have contrasting edgings, and handrails this is not consistent across the college. It is possible to access the dining hall, ground floor of library and ground floor of the Maitland Building (containing tutor rooms) without needing to use stairs.
Below are some images to try and show the mix of stairs across the college.
Please click on the thumbnails below to enlarge:
As you would expect for a college site made up of many buildings built at different times, there is a huge variety of doors some more accessible than others!
There are some powered doors: the main sliding doors into the college, the entrance door to the Darbishire Building (from the Traffic Quad), the entrance doors to the Maitland Building (containing tutor rooms), ROQ West (accommodation), Vaughan Building (The Terrace bar).
Some of the doors are large and heavy meaning that some people may require assistance.
Below are some images to try and represent the mix of doors across the college site.
Please click on the thumbnails below to enlarge:
There is level access through this quad into the rest of the College.
The quad contains the Darbishire Building (accommodation) and New Council Room (meeting room) – both are only accessible via steps although there is ramped access into the Darbishire Building from the adjacent Traffic Quad.
Please click on the thumbnails below to enlarge:
This quad contains the Hostel Building (accommodation), House Building (academic officers), Kitchen & Dining Hall and ramped access to the Darbishire Building. There are a limited number of parking spaces here. Blue badge holders will be able to use the car parking but do be aware there are no marked accessible spaces. You’ll also need a college parking permit. Please contact the College directly to discuss parking requirements. There is an accessible toilet in the quad. There is level access through this quad into the Main Quad.
Please click on the thumbnails below to enlarge:
As the name suggests, you can access most of the main areas of the College from this quad - the library, Maitland Building (tutorials), bar, chapel, gym and function spaces. There is level access throughout although do be aware that some of the paths are a little uneven in places – notably outside the library and Maitland Building. This should not prevent most people getting around but please take care when using the paths. The central path through the quad is well lit, some of the paths leading off it are less so meaning that some people may need to familiarise themselves with the layout.
There is a central grass area that is used as a social space. As this is grass some people may find it harder to use this area; there is no seating in this area.
Please click on the thumbnails below to enlarge:
The main entrance to the library is on the Main Quad via a wide stone staircase – this has a central handrail but no contrasting edgings. The doors are manually operated and fairly heavy. This entrance opens into a lobby area with the enquiry desk to the left, a small break out area to the right, and a corridor ahead that runs along the width of the library. The enquiry desk is fairly high and at present does not have a lowered section.
There is a level entrance at the side of the library near the ROQ accommodation buildings. The door here is access controlled and manually operated. This gives access across the ground floor of the library, including several study areas. There are several manual doors along this route, although they are not too heavy.
Unfortunately the basement, ground floor extension, and first floor of the library can only be accessed via stairs.
The main reading room of the library is on the first floor. Access is by stairs only – there is a staircase at both ends of the building. The doors into the reading room at both ends are narrow and heavy. There is an upper mezzanine gallery accessed by narrow stairs at either end of the reading room.
There are smaller study areas spread throughout the library, including on the ground floor.
Bookshelves throughout the library are floor to ceiling. Staff are happy to help if required.
Please click on the thumbnail below to enlarge:
- Step free access
- Lobby and room doors open to 85 cm
- Room door has a heavy closer
- Card reader is 112 cm high; exit push button is 116 cm high
- Undersides of the desks 70 cm; desk tops 75 cm high
- Carpet is low pile; there is space to manoeuvre a wheelchair
Please click on the thumbnails below to enlarge:
Seminar Rooms – Park Building
- Seminar rooms are on the ground floor
- Step free entrance is through the Holtby Building
- Building door is powered and automatic; it opens to 83 cm
- Card reader is 103 cm high; exit push button is 89 cm high
- Inside the door is a slope with handrails
- There are four doorways to pass through; the doors are usually held open
- First two doorways after entering the building open to 77 cm; the second set of doorways open to 102 cm and 104 cm
- Provides step free access to the Eleanor Rathbone and New Powell rooms
- The rooms have manual doors
Please click on the thumbnails below to enlarge:
The JCR is on the ground floor of the Vaughan Building and has two possible routes both of which involve at least one step.
The first route is through the main entrance door which is powered. Once inside, there is a corridor opposite which leads to the JCR; there is one step up into this corridor.
The JCR can also be accessed through the Fellow’s Garden, although there are two small staircases in the garden as well as a step up into the building to negotiate.
Please click on the thumbnails below:
- The MCR is on the first floor of the Margery Fry Building
- Step free access is by using two platform lifts
- One lift gives access to the JCR and the second is on the Terrace outside the MCR next to the steps
- There is space to manouevre a wheelchair in the MCR
Please click on the thumbnails below to enlarge:
There are four accessible bedrooms in the ROQ West accommodation building – one on each floor of the building. Entrance to the building is via a powered door opened with a proximity card reader located at a good height for wheelchair users.
A passenger lift gives access to all floors. The lift is well laid out and has audio visual information.
The bedrooms are well laid out, with accessible shelving, storage and workspace. The en suite toilet/shower rooms are also well laid out and have good visual contrast.
There is a designated accessible kitchen on the first floor. The sink and workspace has good kneehole space underneath to accommodate wheelchair users and the fridges are at an accessible height. There are drawers and cupboards also at an accessible height. The hob may not be accessible for some wheelchair users.
Corridors are wide with doors on hold open mechanisms enabling good circulation. Stairs have continuous handrails and contrasting edgings.
Please click on the thumbnails below:
Access to building
- Catherine Hughes Building is on the main college site
- Modern building with step free access, powered entrance door, passenger lift to all floors
- There is an accessible toilet on the ground floor
- Secure access to the building. Card Reader 110 cm high. Exit push button 110 cm high
- Door opens to 130 cm
- The lobby doors between the lift and the bedrooms on the upper floors are held open
- These doors open to 87 cm
- There are accessible bedrooms on each floor of the building
Bedrooms
- There is one accessible bedroom on each floor
- Bedrooms are spacious
- Furniture can be arranged as needed
- The bedroom doors open to 87 cm
- These doors are quite heavy
En suite bathrooms
- All bedrooms have en suite bathrooms
- Poor visual contrast between the bathroom, door frame and surrounding wall
- Bathrooms are around 242 cm x 150 cm
- Bathrooms have a toilet, sink, shower seat – all have support rails
First floor kitchen
- There is one accessible kitchen on the first floor
- This is shared with all students on the ground and first floors
- Kitchen is spacious
- Knee recesses under all the work surfaces; the sink recess is 105 cm wide, the hob recess is 108 cm wide; worksurface recess is 120 cm wide
- The work surfaces are 85 cm high; the undersides are 82 cm high
- Cupboards and drawers have handles
- The hob has touch controls with poor visual contrast
Please click on the thumbnails below to enlarge:
There is a designated accessible kitchen on the first floor of the ROQ West building (which contains four accessible bedrooms). The sink and workspace has good kneehole space underneath to accommodate wheelchair users and the fridges are at an accessible height. There are drawers and cupboards also at an accessible height. There are cupboards below the hob which can be removed to enable wheelchair access.
Please click on the thumbnails below:
There are two laundries with step free access.
ROQ West building
- Laundry room on the ground floor
- There are machines at a suitable height for wheelchair users
Catherine Hughes building
- Laundry room is in the basement
- Reached by using passenger lift or stairs
- Lobby door opens to 80 cm and has a hold open device
- Laundry door opens to 80 cm and has a heavy closer
- Washing machines are on the floor; door handles 60 cm high
- The driers are on the washing machines with handles at 170 cm high
All of the other accommodation buildings have laundry rooms; these can only be reached by using stairs
The accommodation in these buildings is only accessible using stairs
Please click on the thumbnail below:
The Dining Hall is accessed via the first floor of the House Building. The entrance door to the House Building is access controlled – some wheelchair users may find the proximity card reader is rather high. In addition there are slopes leading up to the door.
There is a platform lift to the right of the entrance giving access to the first floor and Dining Hall. The door to this lift is on a strong closer which some people with mobility impairments may struggle with. The lift has audio and visual information and tactile buttons.
Food is self-service. The counters are 86 cm high. Some self service areas may be hard to reach for some people; staff are happy to assist.
The dining hall itself is accessible for wheelchair users (apart from the top table which is accessed via steps), although at busy times manoeuvring space may be restricted. The chairs can be moved to accommodate wheelchairs. Please note that the hall can get crowded and noisy at busy times.
Please click on the thumbnails below to enlarge:
The bar is on the first floor of the Vaughan Building. Use the powered door at the main entrance and you will see the platform lift in front of you to the left, or stairs to the right.
The Terrace bar is level throughout and has a mix of furniture, some of which can be rearranged as needed. The counter does not have a lowered section and there are no accessible toilets.
There are two doors either end of the bar leading to the outside seating area – both have a high lip at the threshold which means that many people with mobility impairments will not be able to use the outside area. The glass doors have good contrasting markings on them and the lip at the threshold has good contrast with its surroundings. The outside area can also be reached using the external staircase.
Please click on the thumbnails below to enlarge:
The chapel is used for events and by groups as well as for services.
The Chapel is on the south side of Main Quad near the entrance to Vaughan Building. There is level access to the entrance. There are two sets of double doors – these are narrow but can be held open if required. Inside there is level access apart from the steps up to the “stage” at the end. There is some seating at floor level, and further seating one step higher.
There is a hearing loop in the chapel.
Please click on the thumbnails below to enlarge:
There are induction loops installed in the Porter's Lodge, The Chapel, and Flora Anderson Hall.
Contact details
Somerville College
Woodstock Road
Oxford
OX2 6HD
lodge@some.ox.ac.uk
01865 270 600
www.some.ox.ac.uk
Contact the Access Guide
If you have feedback, would like to make a comment, report out of date information or request a change, please use the link below:

