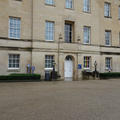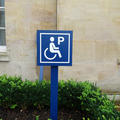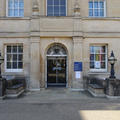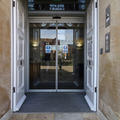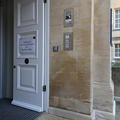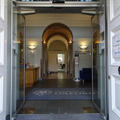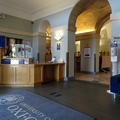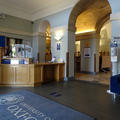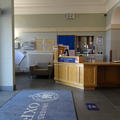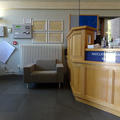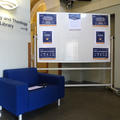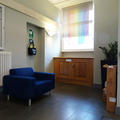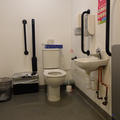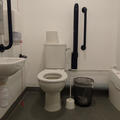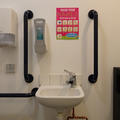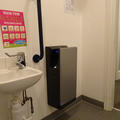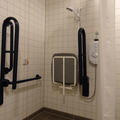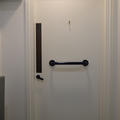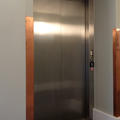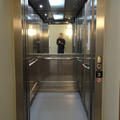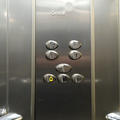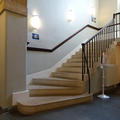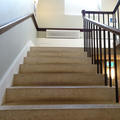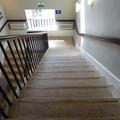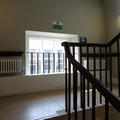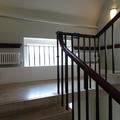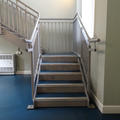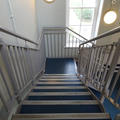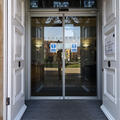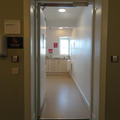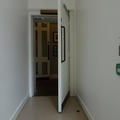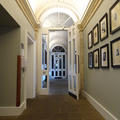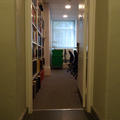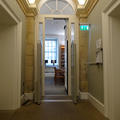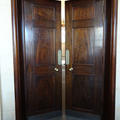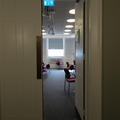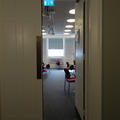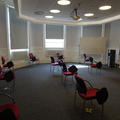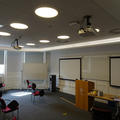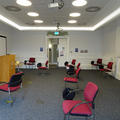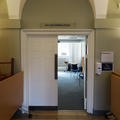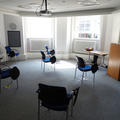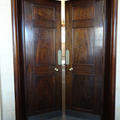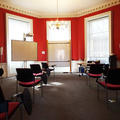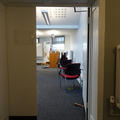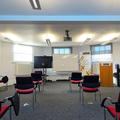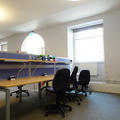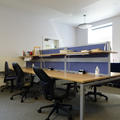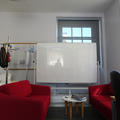Radcliffe Humanities
Faculty of Philosophy, Humanities Divisional Office, Philosophy & Theology Faculties Library
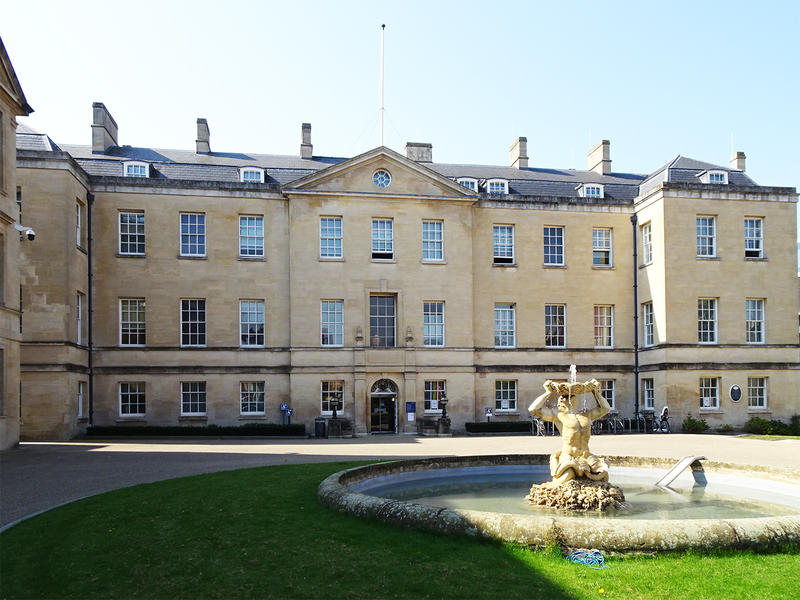
There is level access into and around the building. The secure entrance door is powered. There is lift access to all floors. There are wheelchair accessible toilets on all floors of the building. There are designated Blue Badge parking spaces next to the entrance; please contact the department in advance to book a space. There are induction loops on the reception desk and in the seminar and lecture rooms.
The Philosophy & Theology Faculties Library is located on the ground and first floor of this building.
View all Faculty of Philosophy buildings
View all Faculty of Theology and Religion buildings
This table contains summary information about the building
| On-site designated parking for Blue Badge holders | Yes - 3 spaces |
| Public designated parking for Blue Badge holders within 200m | Yes - on St Giles |
| Other nearby parking | Pay and display |
| Main entrance | Level. Secure. Powered door |
| Alternative entrance | Yes - level |
| Wheelchair accessible toilets | Yes - on every floor |
| Lift | Yes - all floors |
| Hearing support systems |
Yes - loop at reception, seminar and lecture rooms |
There is level entry into the building and the sliding doors are powered. This is a secure entrance opened with a proximity card or by using the intercom to contact reception. The card reader is 1.1 m high and the intercom button is 1.5 m high. The sliding doors are clear glass with a line of sight to the reception desk so knocking on the doors is an option for people unable to reach the intercom. The sliding doors open to a clear width of 1.6 m.
Once inside, there is an entrance lobby with a small waiting area and a reception desk.
Please click on the thumbnails below to enlarge:
There is a staffed reception desk just beyond the entrance doors. There is a section of the reception desk at a wheelchair accessible height of 76 cm with a knee recess. There is an induction loop at the desk. There is a spacious waiting area with three armchairs, and plenty of space for wheelchairs.
Please click on the thumbnails below to enlarge:
The toilets are in the same location on all floors of the building. All floors have male, female and accessible toilets. There are no gender neutral toilets. The third floor has an accessible toilet and shower room.
See below for full details of the accessible toilets:
- Located next to standard male and female toilets
- The door has a clear width of at least 80 cm
- The dimensions are 1.5 m x 2.2 m
- The door is locked with a lever lock
- The lights switch on automatically
- There is a horizontal grab rail on the door
- The toilet seat is the recommended 48 cm high
- The cistern can be used as a back rest
- The flush is a spatula type lever and is on the wall side of the toilet
- As you face the toilet the transfer space is to the left
- There is a dropdown rail on the transfer side. There are wall mounted grab rails
- The sink has vertical handrails either side
- There is good visual contrast between the walls and the handrails and other fixtures
- The hand dryer requires users to insert their hands in the top of the dryer
- There is one coat hook at standing height
- There is a full height mirror on the wall opposite the sink
- There is an emergency alarm. The reset button is within reach from the toilet
Please click on the thumbnails below to enlarge:
- Located next to standard male and female toilets
- The door has a clear width of at least 80 cm
- The dimensions are 1.5 m x 2.2 m
- The door is locked with a lever lock
- The lights switch on automatically
- There is a horizontal grab rail on the door
- The toilet seat is the recommended 48 cm high
- The cistern can be used as a back rest
- The flush is a spatula type lever and is on the transfer side of the toilet
- As you face the toilet the transfer space is to the right
- There is a dropdown rail on the transfer side. There are wall mounted grab rails
- The sink has vertical handrails either side
- There is good visual contrast between the walls and the handrails and other fixtures
- The hand dryer requires users to insert their hands in the top of the dryer
- There is one coat hook at standing height
- There is a full height mirror on the wall opposite the sink
- There is an emergency alarm. The reset button is within reach from the toilet
- The sanitary bin is foot pedal operated
Please click on the thumbnails below to enlarge:
- Located next to standard male and female toilets
- The door has a clear width of at least 80 cm
- The dimensions are 1.5 m x 2.2 m
- The door is locked with a lever lock
- The lights switch on automatically
- There is a horizontal grab rail on the door
- The toilet seat is the recommended 48 cm high
- The cistern can be used as a back rest
- The flush is a spatula type lever and is on the transfer side of the toilet
- As you face the toilet the transfer space is to the right
- There is a dropdown rail on the transfer side. There are wall mounted grab rails
- The sink has vertical handrails either side
- There is good visual contrast between the walls and the handrails and other fixtures
- The hand dryer requires users to insert their hands in the top of the dryer
- There is one coat hook at standing height
- There is a full height mirror on the wall opposite the sink
- There is an emergency alarm. The reset button is within reach from the toilet
- The sanitary bin is foot pedal operated
Please click on the thumbnails below to enlarge:
Accessible toilet and shower
- Located next to standard male and female toilets
- The door has a clear width of at least 80 cm
- The dimensions are 2.35 m x 2.47 m
- The door is locked with a lever lock
- The lights switch on automatically
- There is a horizontal grab rail on the door
- The toilet seat is the recommended 48 cm high
- The cistern can be used as a back rest
- The flush is a spatula type lever and is on the transfer side of the toilet
- As you face the toilet the transfer space is to the right
- There is a dropdown rail on the transfer side. There are wall mounted grab rails
- The sink has vertical handrails either side
- There is good visual contrast between the walls and the handrails and other fixtures
- The hand dryer requires users to insert their hands in the top of the dryer
- There is one coat hook at standing height
- There is a full height mirror on the wall opposite the sink
- There is an emergency alarm. The reset buttons are within reach from the toilet and shower seat
- The sanitary bin is foot pedal operated
- There is a drop down shower seat
- The shower has a dropdown rail on the transfer side. There are wall mounted grab rails
Please click on the thumbnails below to enlarge:
There is a passenger lift to all floors.
- The lift doors have a clear width of 90 cm
- The lift dimensions are 107 cm x 138 cm
- The lift call buttons are between 100 cm and 110 cm high
- The lift control buttons are between 107 cm and 122 cm high
- The lift control buttons are tactile but do not have Braille
- There is a visual display but no audible announcement of the floor level
- There are handrails on three sides of the lift
- There is a mirror on the wall opposite the lift doors
Please click on the thumbnails below to enlarge:
There is a central staircase that connects all floors of the building. There are continuous handrails both sides. The handrail to the right (ascending) is wide and some people may find this difficult to grip. The handrail to the left (ascending) has a gap at the landings where there are windows on the second and third floors - see photos below. The stairs have minimal contrasting markings on the treads (horizontal part of the step) only.
There is a secondary staircase that is mainly used to get between the ground floor and first floor library reading rooms - although this staircase does go to all floors of the building. There are continuous handrails both sides. There are high contrast markings on the step edges.
Please click on the thumbnails below to enlarge:
All doors have a clear width of at least 80 cm unless noted below.
The entrance doors are powered. The doors into the kitchens are powered. Door in corridors are either held open or powered. The door into the library at ground floor level is held open, and has a clear width of 75 cm. The door into the library reading room on the second floor is powered.
All other doors are manually operated.
Where doors are secure, proximity card readers are set at about 110 cm from floor level.
The doors into the ground floor and first floor seminar rooms, and the second floor lecture theatre all have double doors; each leaf has a clear width of 65 cm to 73 cm. However, both leaves can be opened if needed to give a wide clear width.
Please click on the thumbnails below to enlarge:
The lecture theatre is on the second floor and can be reached by stairs or lift. There are double doors - each leaf has a clear width of 65 cm. Both leaves can be opened if needed to give a clear width of 130 cm. Chairs are not fixed and can be moved as needed. There is plenty of manoeuvring space. The lectern is at standing height. There is a fixed induction loop.
Please click on the thumbnails below to enlarge:
There is a seminar room on the ground floor, first floor, and third floor.
There is step free access to the seminar room on the ground floor. There are double doors - each leaf has a clear width of 73 cm. Both leaves can be opened if needed to give a clear width of 146 cm. Chairs are not fixed and can be moved as needed. There is plenty of manoeuvring space. The lectern is at standing height. There is a fixed induction loop.
The seminar room on the first floor can be reached by stairs or lift. There are double doors - each leaf has a clear width of 65 cm. Chairs are not fixed and can be moved as needed. There is plenty of manoeuvring space. There is no hearing support equipment in this room.
The seminar room on the third floor can be reached by stairs or lift. The door has a clear width of 81 cm. Chairs are not fixed and can be moved as needed. There is plenty of manoeuvring space. The lectern is at standing height. There is a fixed induction loop.
Please click on the thumbnails below to enlarge:
The Graduate Study Room is on the ground floor. There is step free access to this room. The door is secure with a proximity card reader set at 110 cm high; there is a push to exit button set at 123 cm high. The door is manual and has a clear width of 81 cm.
There is a mix of desks, and informal seating areas. This space is not currently in use due to the Covid-19 pandemic.
Please click on the thumbnails below to enlarge:
There is a fixed induction loop at the reception desk.
The seminar rooms on the ground floor and third floor both have a fixed induction loop (although the seminar room on the first floor does not).
The lecture theatre on the second floor has a fixed induction loop.
Contact details
Radcliffe Humanities
Radcliffe Observatory Quarter
Woodstock Road
Oxford
OX2 6GG
reception@humanities.ox.ac.uk
01865 280106
www.humanities.ox.ac.uk
Contact the Access Guide
If you have feedback, would like to make a comment, report out of date information or request a change, please use the link below:

