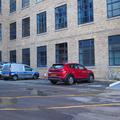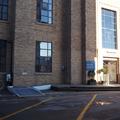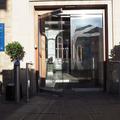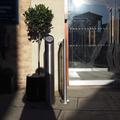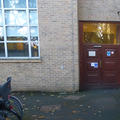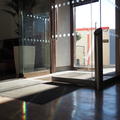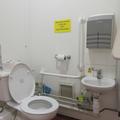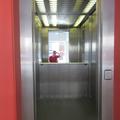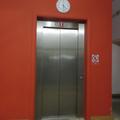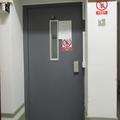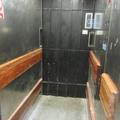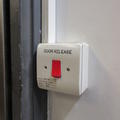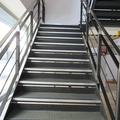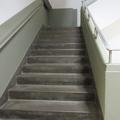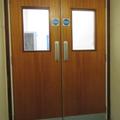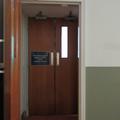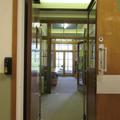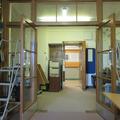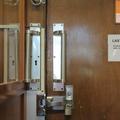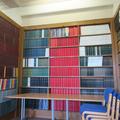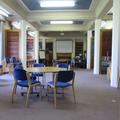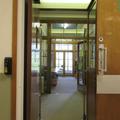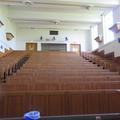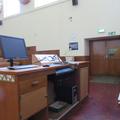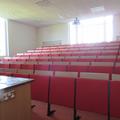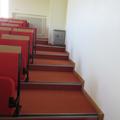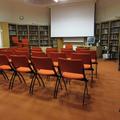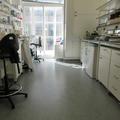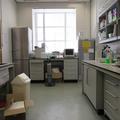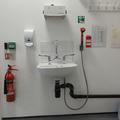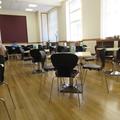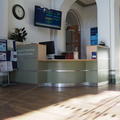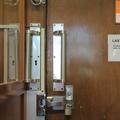Sherrington Building
Centre for Cognitive Neuroscience, Department of Physiology, Anatomy and Genetics, and Physiology Library
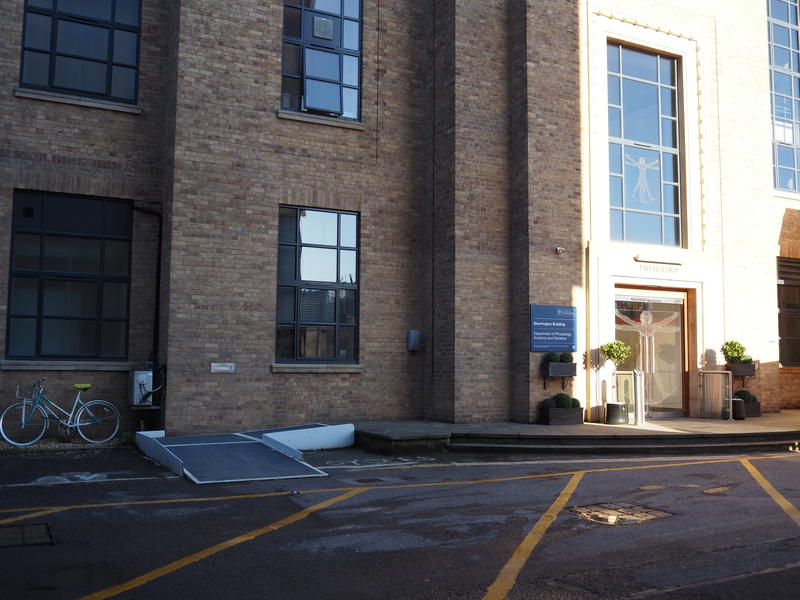
There is ramped access to the main entrance. The entrance door is powered. There is a passenger lift to all floors. Due to some level changes and narrow areas, some people may need to take a longer route to get around the building. There are hearing support systems in place at reception and both lecture theatres.
View all Department of Physiology, Anatomy and Genetics buildings
This table contains summary information about the building
| On-site designated parking for Blue Badge holders | Yes - 1 space |
| Public designated parking for Blue Badge holders within 200m | Yes |
| Other nearby parking | Pay and display |
| Main entrance | Level. Powered door |
| Alternative entrance | Yes - Rear of building. Level. Powered door |
| Wheelchair accessible toilets | Yes - 2 |
| Lift | Yes - all floors |
| Hearing support systems | Yes - loop at reception and both lecture theatres |
Follow the link to view a floor plan of the building showing level access routes:
There are two steps up to the main entrance doors. There is also a ramp to the left of the steps as you are looking at the entrance. The ramp does not have hand rails, but does have low safety rails painted in high contrast.
There are two sets of double doors; one leaf in each set is powered. There is a push button to operate the doors on the left – this is set at a good height for wheelchair users.
There is a secondary entrance at the rear of the building. This is a secure entrance which can be accessed by department members using a proximity card and PIN pad. The door here is also powered.
Please click on the thumbnails below to enlarge:
The reception desk is ahead of you and to the left as you come through the entrance doors. There is a central lowered section with a recessed knee space for wheelchair users. The receptionist is seated so is at eye level for wheelchair users. There are sections of the counter at standing height either side of the central lowered section. There is an induction loop system in place at the reception desk.
Please click on the thumbnails below to enlarge:
Accessible toilets
There is an accessible toilet on each of the ground and second floors.
On the ground floor, walk through reception and turn right. The disabled toilet area is through the final door on your left, before you reach the end of the corridor. On the second floor, the accessible toilet is in the Cardiac Science Centre. Exit their lift and turn left then right, and the toilet will be straight ahead of you.
Standard toilets
Ground floor
The Men’s toilets are behind the lift, and the Women’s toilets next to the lecture theatre.
First floor
The Women’s toilets are next to the passenger lift and the are next to the goods lift near the café. There are gender neural toilets at the opposite end of the building from the Cardiac Science Centre (opposite the Head of Department office).
Second floor
the Women’s toilets are behind the main passenger lift, and the Men’s toilets next to the Cardiac Science Centre.
Third floor
There are gender neutral toilets at the far end of the Cardiac Science centre (opposite the cardiac seminar room), and just as you enter the centre, by the stairs.
There are also gender neutral toilets on floors 2-4, just before the entrance to the OCGF building.
Please click on the thumbnail below to enlarge:
Go through reception to the left, and turn left to reach the main passenger lift. There is also a goods lift if you go right out of reception and turn right. The Burton Sanderson Cardiac Centre has a lift of its own which can be used to access that end of the top floor (a complicated step arrangement means that there is no level access to the end sections of the top floor using the main lift).
Please click on the thumbnail below to enlarge:
There are two types of stairs in the building. The stairs at the far end of the Cardiac Science centre are open tread with a continuous handrail on the right-hand side (ascending), and an interrupted handrail on the left. This staircase has contrasting nosings. The main East and West staircases are stone stairs with a continuous handrail on the side furthest from the wall, and a broken handrail on the other. It has no nosings, and the smooth surface can be slippery, so please take care.
Please click on the thumbnails below to enlarge:
Doors in corridors are usually double wooden doors with vision panels in the top half; some are held open.
The main entrance doors are powered and operated by push button during building opening hours. The secondary entrance doors at the rear of the building are powered; this is a secure entrance for department members. See entrance section for more details.
The main lecture theatre can be access from both ground floor and first floor. The ground floor entrance has double wooden doors. The first floor entrance is reached via a short flight of stairs and has double wooden doors with a narrow frosted vision panel.
There are two doors to reach the library, and the first of these might be too narrow for wheelchair users. The mechanism to open the door from the inside is also fiddly. Please see the library section for more details.
Please click on the thumbnails below to enlarge:
The library is on the second floor, almost directly opposite the lift. Entry to the library is through two sets of doors. The first of these in on swipe access and very narrow, the second a pair of double doors with large glass vision panels. Both sets of doors are quite heavy. The card reader used to enter the library is located on the left hand side. Although these look like double doors, only the left-hand leaf opens, and you then go through a security sensor to reach the second set of doors. On leaving the library, the small latch to open the door is fiddly, so some users might need to ask for help.
The library is unstaffed, but the majority of the stacks are easy to access, although wheelchair users might have difficulty reaching the higher shelves. Tables with moveable chairs are placed around the room, and these should be at a comfortable height for most wheelchair users. The library has a projector screen at one end, and is also used as a meeting room by the department. The library is only available when there is no meeting in progress, and books are reference only. There is no height adjustable furniture or accessibility equipment available.
Please click on the thumbnails below to enlarge:
Main lecture theatre
This can be accessed from the ground floor or first floor. The ground floor entrance is level and has double wooden doors. The first floor entrance is reached via a short flight of stairs and has double wooden doors with a narrow frosted vision panel. There are fixed wooden benches and raked seating. The steps have nosings, but no handrails. There is an infra-red hearing support system installed; the department will be able to provide you with a receiver. There is level access to the presentation area but the desk with the AV equipment on is quite high meaning that some wheelchair users might have difficulty reaching the computer.
Small lecture theatre
This has fixed flip-down seating on a slope. The steps are shallower than in the main lecture theatre, but they also have no handrails. The presentation area is level access. There is an infra-red hearing support system installed; the department will be able to provide you with a receiver.
Please click on the thumbnails below to enlarge:
Most of the building is taken up with labs, so what follows is a general description of the average set-up. Please contact the department if you have any specific queries about a particular lab or piece of equipment. There are no height adjustable lab benches or fume cupboards, but the moveable office chairs which are used as seating are height adjustable. There is plenty of space for manoeuvring between benches and down the side of the lab. Some of the labs also have eyewash stations at an accessible height.
Please click on the thumbnails below to enlarge:
The café is located on the first floor. To get there, leave the main lift and turn right, the door to the café will be on your right just before you reach the stairwell. The furniture is moveable, and the tables should be a comfortable height for most wheelchair users, although their sloped bases could prove awkward for some. The café is self-service, and the counter is kitchen worktop height. The till is manned, so please do ask for help with carrying hot drinks etc. if you need it.
Please click on the thumbnails below to enlarge:
The lecture room on the first floor has a portable hearing loop which can be collected from reception, and the second floor lecture theatre has an infra-red system. There is also a hearing loop fitted on the main reception desk.
Contact details
Sherrington Building
Parks Road
Oxford
OX1 3PT
reception@dpag.ox.ac.uk
01865 272500
www.dpag.ox.ac.uk
Contact the Access Guide
If you have feedback, would like to make a comment, report out of date information or request a change, please use the link below:

