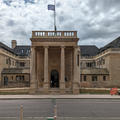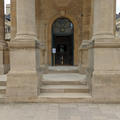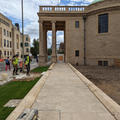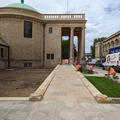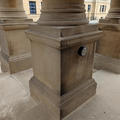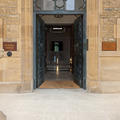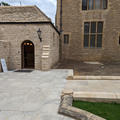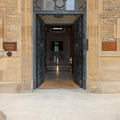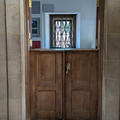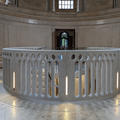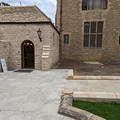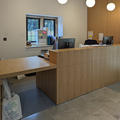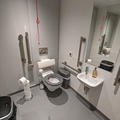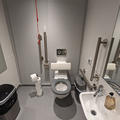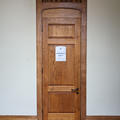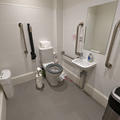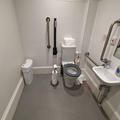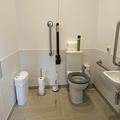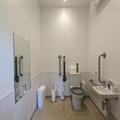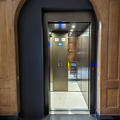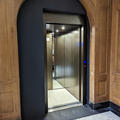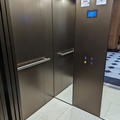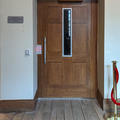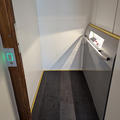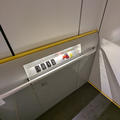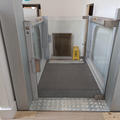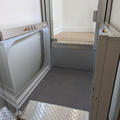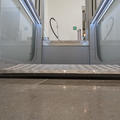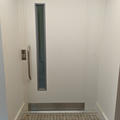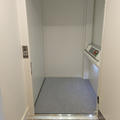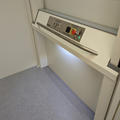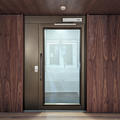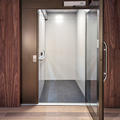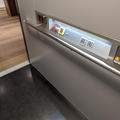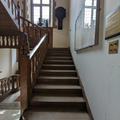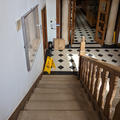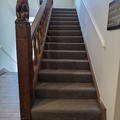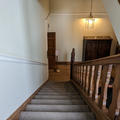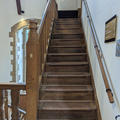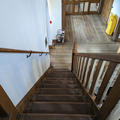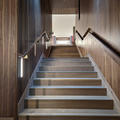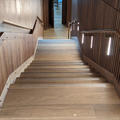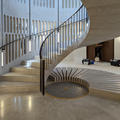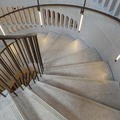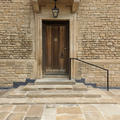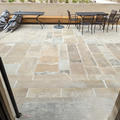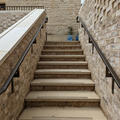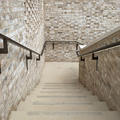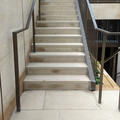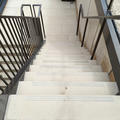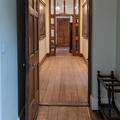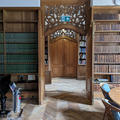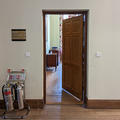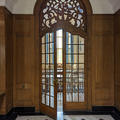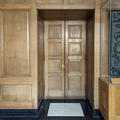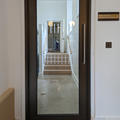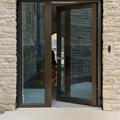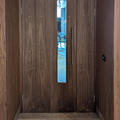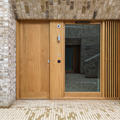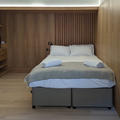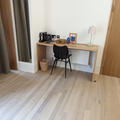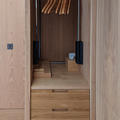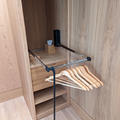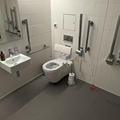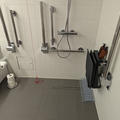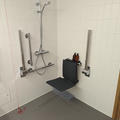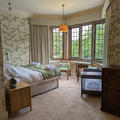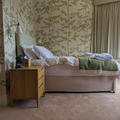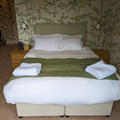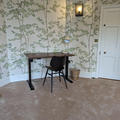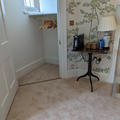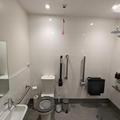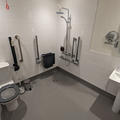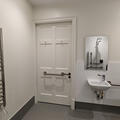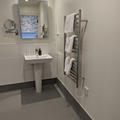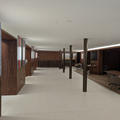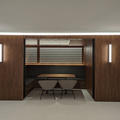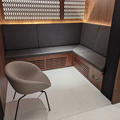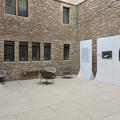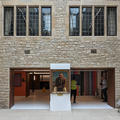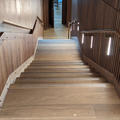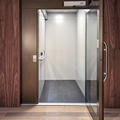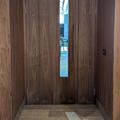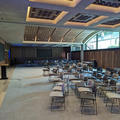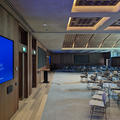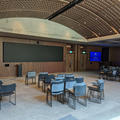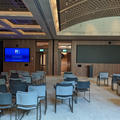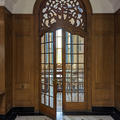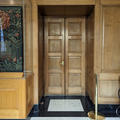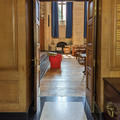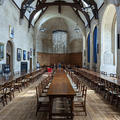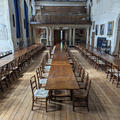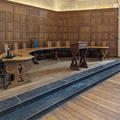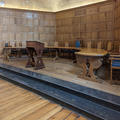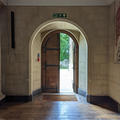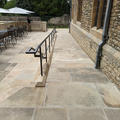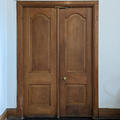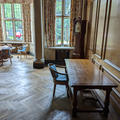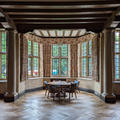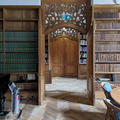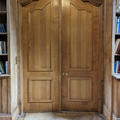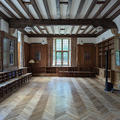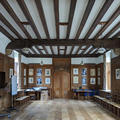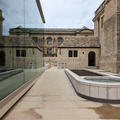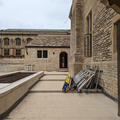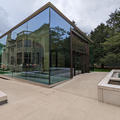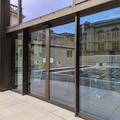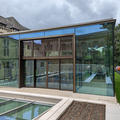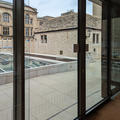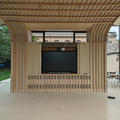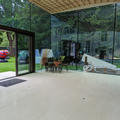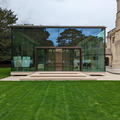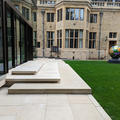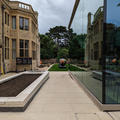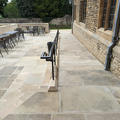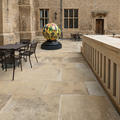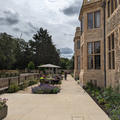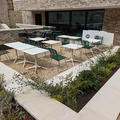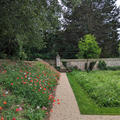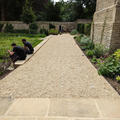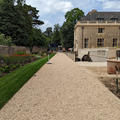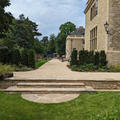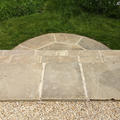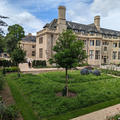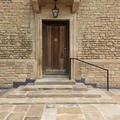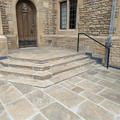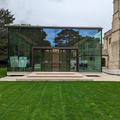Rhodes House
Home of the Rhodes Trust educational charity based at the University of Oxford
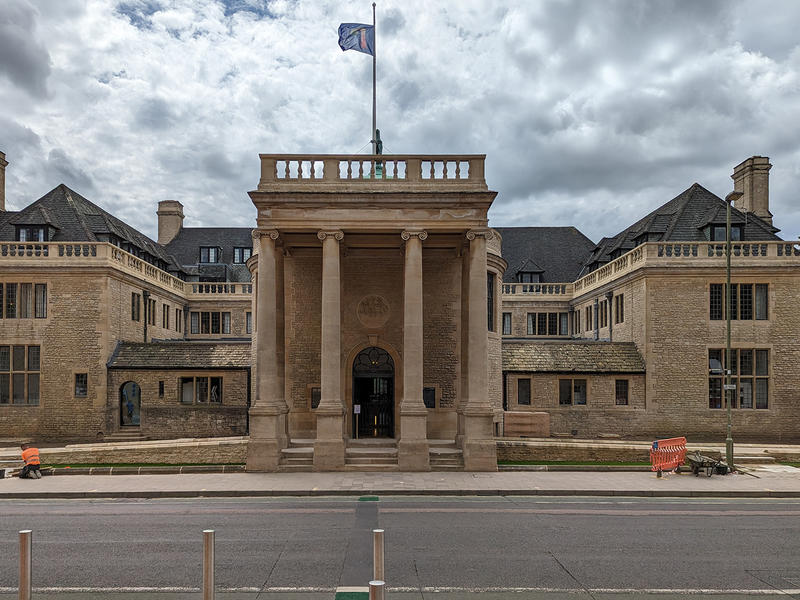
- Main entrance has ramped and stepped access and a powered door
- Lodge entrance to accommodation is step free and has a manual door
- 3 accessible bedrooms with en suite facilities
- Lift and step free access to virtually all areas
- Level access around most of the gardens
- Many accessible toilets throughout the building
- Wi-Fi based hearing support system in the Convening Hall (main event space) and Garden Pavilion (smaller event space)
This table contains summary information about the building
| On-site designated parking for Blue Badge holders | No parking on site |
|---|---|
| Public designated parking for Blue Badge holders within 200m | Nearest Blue Badge parking is on Parks Road by Wadham College (about 300m) |
| Other nearby parking | No |
| Main entrance | Ramped and stepped access. Powered door |
| Alternative entrance | Level access to East Lodge |
| Wheelchair accessible toilets | Yes - several around the building |
| Lift | Yes - several lifts provide access to virtually all areas of the building |
| Hearing support systems | Yes - Wi-Fi system in the Convening Hall and Garden Pavilion |
Main entrance
- Entrance on South Parks Road in the centre of the building - access is via steps or ramps.
- 4 steps up to entrance. No handrails. No contrasting markings on step edges.
- Long ramps either side of steps. Ramps are wide with a gentle gradient. No contrasting markings at the start and end of ramps.
- Entrance doors are powered with a clear width of 1.2m.
- Push button to activate doors is 90 cm high. It is opposite doors, so will be behind you as you are facing the entrance.
- Once inside you will be in an entrance lobby. Reception desk on the right. Rotunda (and rest of building) straight ahead.
Accommodation and out of hours entrance (East Lodge)
- Entrance on South Parks Road on the left side of the building as you are facing it.
- There is level access into the East Lodge
- The door is not currently powered, but is usually held open.
- The door has a clear width of 84cm.
- Once inside you will be in an entrance lobby. Reception desk is ahead. Lift down to accommodation is on the left.
Please click on the thumbnails below to enlarge:
Main entrance
- The reception desk is to the right as you enter the entrance lobby
- There is a reception counter at 130cm high.
- There is a bell push to call for assistance if staff are away from reception - this is 146cm high.
- Reception is staffed from 9am to 5pm.
- There is no hearing support system at the reception desk.
- Beyond the reception desk is the Rotunda and access to the rest of the building - stepped and lift access.
Accommodation and out of hours entrance (East Lodge)
- The reception desk is ahead and to the left as you enter the East Lodge
- The lower section of the desk is 75cm high with a knee recess space
- The upper section of the desk is 100 cm high.
- There is no hearing support system at the reception desk.
- From the reception area there is:
- Lift access down to accommodation
- Step free access out to the gardens
- Stepped and platform lift access to the ground floor of the main building
Please click on the thumbnails below to enlarge:
Main toilets
- There are standard male and female toilets in the area below the Rotunda
- There are no gender neutral toilets here
- There is an accessible toilet next to the male toilets
East Wing
- There is an accessible WC near the meeting rooms
Staff area
- Accessible toilet is close to the staff area next to the standard gender neutral toilets
- Door has clear width of 95cm and is an outward opening door
- Door is locked with a small lever lock
- Door has pull bar on the inside
- Toilet size is 2.2m long by 1.6m wide
- Lights switch on automatically
- Toilet seat height is 48 cm
- There is a back rest
- Push pad flush behind the toilet
- Transfer space is to the left of toilet
- Dropdown rail on the transfer side of toilet
- Wall mounted grab rails
- Vertical grab rails either side of the sink
- Good contrast between the walls and the handrails and other fixtures
- Mirror above the sink
- Pull cord alarm and reset button - both within reach from the toilet. Pull cord hangs down in to transfer space
- Automatic sanitary bins
There is also an accessible shower in the staff area. This was not in use at the time of the audit.
Please click on the thumbnails below to enlarge:
East wing
- Accessible toilet is near meeting rooms
- Door has clear width of 70cm and is an outward opening door
- Door is locked with a small lever lock
- Door has pull bar on the inside
- Toilet size is 2.2m long by 1.6m wide
- Manual light switch
- Toilet seat height is 48 cm
- Cistern can be used as a back rest
- Lever flush on the transfer side of the toilet
- Transfer space is to the left of toilet
- Dropdown rail on the transfer side of toilet.
- Wall mounted grab rails
- Vertical grab rails either side of the sink
- Good contrast between the walls and the handrails and other fixtures
- Mirror above the sink
- Pull cord alarm and reset button - both within reach from the toilet
- Automatic sanitary bins
East lodge
- Accessible toilet is just outside the out of hours and accommodation reception
- Door has clear width of 80cm and is an outward opening door
- Door is locked with a small twist lock
- Door has pull bar on the inside
- Toilet size is 2.2m long by 1.6m wide
- Manual light switch
- Toilet seat height is 48 cm
- Cistern can be used as a back rest
- Lever flush on the closed side of the toilet
- Transfer space is to the left of toilet
- Dropdown rail on the transfer side of toilet.
- Wall mounted grab rails
- Vertical grab rails either side of the sink
- Good contrast between the walls and the handrails and other fixtures
- Clothes hooks at 120cm and 170cm high
- Mirror above the sink as well as a full height mirror
- Pull cord alarm and reset button - both within reach from the toilet. Pull cord hangs down into transfer space
- Automatic sanitary bin
Please click on the thumbnails below to enlarge:
There is lift access to virtually all areas of Rhodes House.
The West Wing platform lift was still under construction at the time of the audit so is not covered here. This will provide access between the ground floor, garden, and first floor. Other lifts currently provide access to these areas but involve longer travel distances.
Click the tabs for detailed information about each lift.
Vestibule lift - connects Ground Floor with Lower Ground Floor
- At ground floor come through the main entrance and Rotunda - the lift is in the vestibule
- Call buttons are within the range 100cm to 120cm high
- Call buttons are recessed and may be hard to reach
- Lift car dimensions are 1.4m wide and 1.1m deep
- Doors have a clear width of 90cm
- Control buttons are in the range 90cm to 100cm high
- Control buttons are tactile and have Braille
- There is a handrail to the left
- There is no audio information. There is a display
- The lift is well lit
- Floor surface is plain and non-reflective
- Walls have a reflective surface
- There are 2 mirrors on the back wall
Please click on the thumbnails below to enlarge:
East wing platform lift - connects Ground Floor with First Floor
- At ground floor the lift is on the long corridor outside the Milner Hall
- Call buttons are 100cm high
- Call buttons are recessed and may be hard to reach
- Lift car dimensions are 1m wide and 1.5m deep
- Doors have a clear width of 90cm
- Doors are manual and heavy
- Control buttons are 100cm high
- Control buttons are tactile and have Braille
- There is a handrail next to the control buttons
- There is audio information and a display
- The lights switch on when the control buttons are pressed - this means the lift has low lighting when you enter it
- The lift is well lit once the lights are on
- Floor surface is plain and non-reflective
- Walls have a reflective surface
- There is no mirror
Please click on the thumbnails below to enlarge:
East Lodge platform lift - connects entrance at street level with ground floor
- Lift is just outside the East Lodge
- No call button at lower level - staff call lift with a remote fob
- Call button at upper level is 90cm high
- Call button is recessed and may be hard to reach
- Lift car dimensions are 1m wide and 1.5m deep
- At the lower level there is high threshold of 5cm and a short but steep ramp into the lift
- Doors have a clear width of 80cm
- Doors are manual and light with no pull handle or push plate
- Doors are glass and have no contrasting markings
- Control buttons are 1m high
- Control buttons are tactile but only have Braille on the alarm button
- There is no handrail
- This is an open lift in a well lit area
- Floor surface is plain and non-reflective
Please click on the thumbnails below to enlarge:
East Lodge entrance lobby lift - connects Ground Floor to accommodation at lower ground floor
- At ground floor this lift is within the East Lodge entrance lobby
- Call buttons are 100cm high
- Call buttons are recessed and may be hard to reach
- Lift car dimensions are 1.1m wide and 1.4m deep
- Doors have a clear width of 100cm
- Control buttons are 90cm high
- Control buttons are tactile and have Braille
- There is a handrail next to the control buttons
- The lift is well lit
- Floor surface is plain and non-reflective
- Walls have a non-reflective surface
- There is no mirror - this is a through-lift so no need to reverse out
Please click on the thumbnails below to enlarge:
Convening Hall platform lift - provides step free access to events space
- Lift is in between the 2 staircases leading to the Convening Hall event space
- Call buttons are 100 cm high
- Lift car dimensions are 1.1m wide and 2.2m deep
- Doors have a clear width of 100cm
- Control buttons are 100cm high
- Control buttons are tactile and have Braille
- There is a handrail next to the control buttons
- There is audio information and a display
- The lift is well lit
- Floor surface is plain and non-reflective
- Walls have a non-reflective surface
- There is no mirror - this is a through-lift so no need to reverse out
Please click on the thumbnails below to enlarge:
- Most of the older stairs have handrails to one side only, and minimal contrasting markings on the step edges
- Some of the older stairs are carpeted
- The stairs to the Hawksley Room are steep
- The newer stairs have handrails both sides and contrasting markings on the step edges.
- There is a new spiral staircase in the Rotunda. This has contrasting markings on step edges and handrails both sides.
- External stairs to the garden from the ground floor level have no handrails, and no contrasting markings on the step edges.
- External stairs to the new accommodation area have handrails both sides and contrasting markings on the step edges
- External stairs to the Convening Hall have handrails both sides and contrasting markings on the step edges
Please click on the thumbnails below to enlarge:
- The main entrance has wide powered doors
- The accommodation and out of hours entrance is held open and has a clear width of 90cm
- Many doors on access routes around the building are held open
- No internal doors are powered
- Secure doors have access card readers in the range 80cm to 120cm high
- There are many double doors in older parts of the building. Most have narrow single leaves with a clear width of under 70cm, but well over 80cm when both leaves are open
- Most single leaf older doors have a clear width of at least 75cm, a few are narrower than this
- Some older doors have glazed panels; most are solid wood
- Newer doors have a clear width of at least 80cm
- Newer doors are either fully glazed or have full height vision panels (where appropriate)
Please click on the thumbnails below to enlarge:
There are 3 accessible bedrooms. Click on the tabs below for more information.
2 accessible bedrooms, as well as standard bedrooms
Access to bedrooms
- Step free access via East Lodge lift
- Stepped access via external steps - stairs have handrails both sides and contrasting markings on the step edges
- Outside courtyard with step-free access to all bedrooms.
- Both accessible bedrooms are very close to the lift
Bedrooms
- Accessible bedrooms are on opposite sides of the courtyard and have identical features (but mirrored)
- Secure door - card reader is 120cm high
- Light manual door - clear width of 90cm
- Door is locked with a small twist lock
- First room has transfer space to the right of the bed, second room has transfer space to the left of the bed
- Bed and mattress height is 65 cm
- There is no pull cord alarm next to the bed
- Open wardrobe with pull down clothes rail (this is on a spring which has a heavy/fast action)
- No knee recess space by wardrobe
- Desk has a knee recess 75cm high and a writing surface 78cm high
En suite accessible bathroom with shower and toilet
- Bathroom size is 2.3m by 2.5m
- Door has clear width of 90cm and is an outward opening door
- Door has pull bar on the inside
- Light is automatic
- Toilet seat height is 48 cm
- Toilet has a back rest
- Push button flush behind toilet
- First room has transfer space to the right of toilet, second room has transfer space to the left of toilet
- Dropdown rail on the transfer side of toilet.
- Wall mounted grab rails
- Vertical grab rails either side of the sink
- Good visual contrast between the walls and the handrails.
- Poor visual contrast between the walls, toilet seat and backrest
- Mirror above the sink
- Pull cord alarm in between toilet and shower seat - may be difficult to reach
- Reset button is behind toilet - may be difficult to reach
- Shower controls 107cm high
- Shower head can be adjusted in the range 107cm to 180cm high
- Shower seat is 46cm high
Please click on the thumbnails below to enlarge:
1 accessible bedroom, as well as standard bedrooms
Access to bedrooms
- Step free access via East Wing platform lift
- Stepped access - stairs have a handrail to the left (ascending), and are carpeted with no contrasting markings on the step edge
Bedroom
- Accessible bedroom is opposite the lift
- Secure door - card reader is 120cm high
- Heavy manual door - clear width of 85cm
- Door is locked with a small twist lock - this is 157cm high
- Transfer space to left of bed
- Circulation and transfer space reduced by furniture - this is loose and can be moved if needed
- Bed and mattress height is 63 cm
- There is a pull cord alarm and reset button next to the bed
- There is a wardrobe with a clothes rail at 129cm high
- There is a height adjustable desk
En suite accessible bathroom with shower and toilet
- Bathroom is 2.2m by 2.5m
- Door has clear width of 80cm and is an outward opening door
- Door has pull bar on the inside
- Automatic light
- Toilet seat height is 48 cm
- Cistern can be used as a backrest
- Lever flush on the transfer side of the toilet
- Transfer space to the right of the toilet
- Dropdown rail on the transfer side of toilet.
- Wall mounted grab rails
- No grab rails by sink
- Mirror above the sink
- 2nd larger sink at standing height
- Good visual contrast between the wall, handrails and other fixtures.
- Pull cord alarm and reset button within reach from toilet
- Shower controls 107cm high
- Shower head can be adjusted in the range 107cm to 180cm high
- Shower seat is 46cm high
Please click on the thumbnails below to enlarge:
Conference, event and lecture space.
Access
- The hall and breakout space is on the lower ground floor
- Lift and stepped access to lower ground floor
- Toilets and breakout space are all on the same level
- Toilets are off the Rotunda space - there are male and female toilets as well as an accessible toilet
- The main hall is at a lower level than the breakout space - there is lift and stepped access
Breakout space
- Large circulation space
- Open spaces and smaller meeting booths available
Main Hall
- 4 Manual doors into hall
- Light doors with a clear width of 85cm
- Level access across the hall - no raised stage
- Flexible space that can be set up in a variety of ways
- Loose furniture that can be arranged as needed
- Room can be subdivided into 3 smaller rooms
- Large video screens around the hall
- Loudspeakers around the hall
- Height adjustable lectern
- Wi-Fi based hearing support system in the hall - please contact Rhodes House directly to ask about this
Please click on the thumbnails below to enlarge:
Dining, event and presentation space.
- The hall is on the ground floor
- Step-free access
- 4 manual double doors into hall
- Light doors. Single leaves are narrow with a clear width of between 52cm and 65cm. Opening both leaves gives a clear width of at least 100cm - doors can be held open.
- Flexible space that can be set up in a variety of ways (photos show dining hall layout)
- Step-free access around most of hall
- 2 steps up to the raised stage and top table
- Ramped access out to terrace and gardens
- Loudspeakers around the hall
- No hearing support system in the hall
Please click on the thumbnails below to enlarge:
2 small rooms used for receptions, presentations and meeting space
Both rooms are connected. There is step-free access between both rooms.
Reception Room
- This room is on the ground floor
- Step-free access
- Heavy manual double door. Single leaf has a clear width of 63cm. Opening both leaves gives a clear width of 131cm
- Flexible space that can be set up in a variety of ways
- Loose furniture that can be arranged as needed
- No hearing support system in the room
Beit Room
- This room is on the ground floor
- Step-free access
- Heavy manual double door. Single leaf has a clear width of 73cm. Opening both leaves gives a clear width of 141cm
- Flexible space that can be set up in a variety of ways
- Loose furniture that can be arranged as needed
- No hearing support system in the room
Please click on the thumbnails below to enlarge:
Small gatherings, presentation and meeting space
- The pavilion is in the garden
- Exit the main building from the West Wing using platform lift or steps to get down to garden level
- There is ramped and stepped access up to the Pavilion entrance
- The ramp has a gentle slope. No handrails or contrasting markings
- The steps are wide and deep. No handrails or contrasting markings
- The entrance has wide powered sliding doors into a small lobby
- The lobby has 2 medium weight manual doors leading into the Pavilion. Doors have a clear width of 100cm
- Flexible space that can be set up in a variety of ways
- Loose furniture that can be arranged as needed
- Large video screen
- Loudspeakers
- Wi-Fi based hearing support system in the Pavilion - please contact Rhodes House directly to ask about this
Secondary entrance/exit
- Wide manual sliding doors
- Stepped access only. Steps are wide and deep. No handrails or contrasting markings
Please click on the thumbnails below to enlarge:
- The garden is at street level - this is lower than the ground floor level.
- There is step-free access to the garden from the West Wing, McCall MacBain Hall, and East Lodge. All three routes have ramped access
- Ramps are gently sloping and have no handrails or contrasting markings
- There are also several stepped access points to the garden - steps have no handrails or contrasting step edges
- Level paved surface outside all 3 step-free access points
- Paths around building are loose gravel designed to be accessible to wheelchair users (shallow layer of gravel with a firm surface below)
- Outdoor seating areas outside East Lodge and McCall MacBain Hall - level paved surface
- Outdoor seating area outside East Garden Room - loose gravel surface
- There is stepped access only to the small Warden's Garden and the historic Civil War ramparts
- There is a large lawn in the west area of the gardens
- The Garden Pavilion can only be accessed from the gardens - there is step free access on a level paved surface from the West Wing
Please click on the thumbnails below to enlarge:
- Wi-Fi based hearing support system in the Convening Hall (main event space) and Garden Pavilion (smaller event space).
- Contact Rhodes House directly to ask about this system.
- No other hearing support systems in place at Rhodes House at present.
Contact details
Rhodes House
South Parks Road
Oxford
OX1 3RG
lodge@rhodeshouse.ox.ac.uk
01865 270901
www.rhoodeshouse.ox.ac.uk
Contact the Access Guide
If you have feedback, would like to make a comment, report out of date information or request a change, please use the link below:

