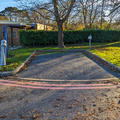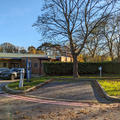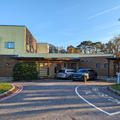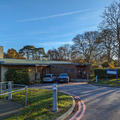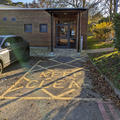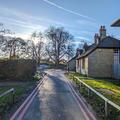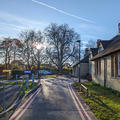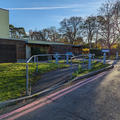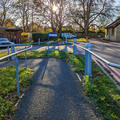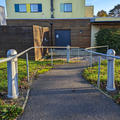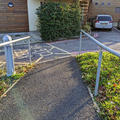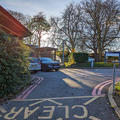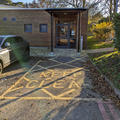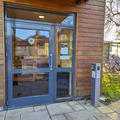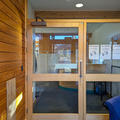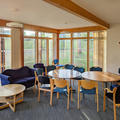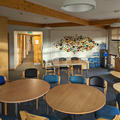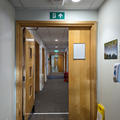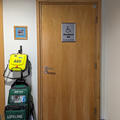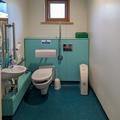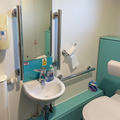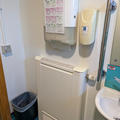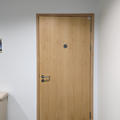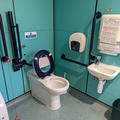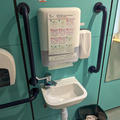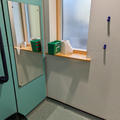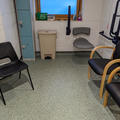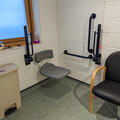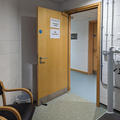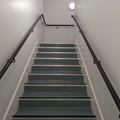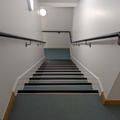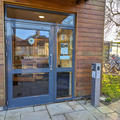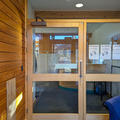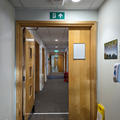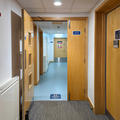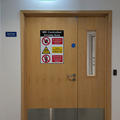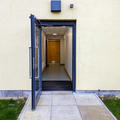OHBA Building
The Oxford Centre for Human Brain Activity (OHBA). Department of Psychiatry
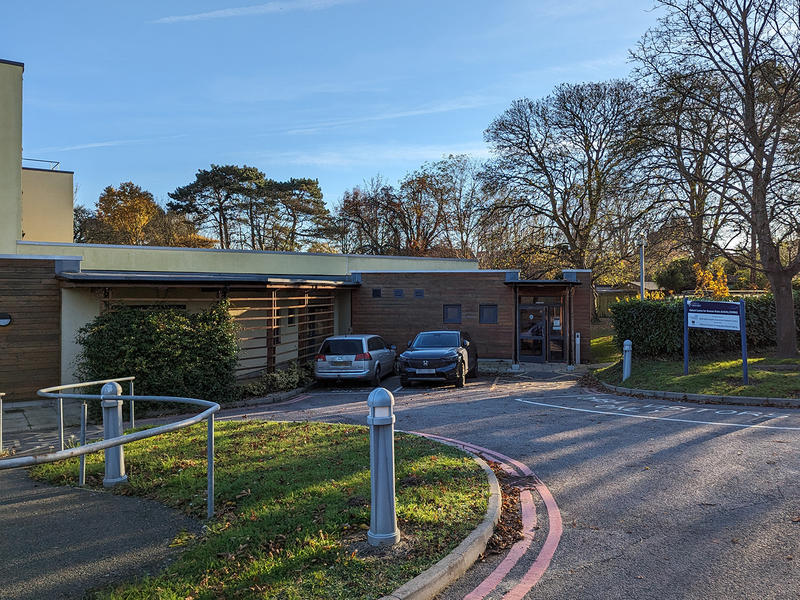
- Step-free entrance
- Secure manual entrance doors
- No reception - visitors should report to reception at the nearby Main Building
- All scanners and consulting rooms are in the clinical area on the ground floor - step-free access to all rooms
- Stepped access only to staff offices on first floor
- 1 accessible changing room
- 2 accessible toilets
- 1 Blue Badge parking space close to main entrance
View all Department of Psychiatry buildings
| On-site designated parking for Blue Badge holders | Yes - 1 space near entrance |
|---|---|
| Public designated parking for Blue Badge holders within 200m | Yes - several spaces on Warneford site |
| Other nearby parking | Yes - pay and display spaces on Warneford site |
| Main entrance | Step-free. Manual door. Secure |
| Alternative entrance | Step-free. Powered door. Secure |
| Wheelchair accessible toilets | Yes - 2 on ground floor |
| Lift | No |
| Hearing support systems | No |
Google Maps
https://www.google.com/maps/embed?pb=!1m18!1m12!1m3!1d2470.0972852392774!2d-1.2248416230940276!3d51.74954459298482!2m3!1f0!2f0!3f0!3m2!1i1024!2i768!4f13.1!3m3!1m2!1s0x4876c1429862dfe5%3A0xde02a9c3f3f7fafa!2sOxford%20Centre%20for%20Human%20Brain%20Activity%20-%20University%20of%20Oxford!5e0!3m2!1sen!2suk!4v1704379159489!5m2!1sen!2suk
University Map
https://maps.ox.ac.uk/bd821e30-d8ba-11eb-a363-059e537832a1/search/projects/23/5f32d95caa93da140c7b09da?instance=iframe_small
- Visitors report to the reception at the Main Building, and are then escorted to the OHBA Building (around 100m distance)
- The route is step free
- The route is along a road surface, although there is very little traffic
- There is a steep ramp along the last section of the route
- The entrance door is manual with a clear width of 100cm (note that if you are visiting a member of staff will be with you)
- There is small entrance lobby with a manual door with a clear width of 100cm
- Once inside there is a spacious waiting area ahead of you with tables, chairs and sofas
- From the waiting area there is step free access to the scanners and consulting rooms
Please click on the thumbnails below to enlarge:
- There is no reception in the building
- Visitors report to the reception at the Main Building, and are then escorted to the OHBA Building (around 100m distance).
There are 2 accessible toilets, and 2 standard gender neutral toilets on the ground floor. See below for detailed information on the 2 accessible toilets.
Waiting area
- The accessible toilet is next to the waiting area by the entrance
- Door opens outwards and has a clear width of 85cm
- Door is locked with a twist lock
- Door has pull bar on the inside
- Toilet size is 2.2m long by 1.5m wide
- Lights switch on automatically
- Toilet seat height is 48 cm
- Toilet has a back rest
- Push button flush on the transfer side of the toilet
- Transfer space is to the right of toilet
- Dropdown rail on the transfer side of toilet.
- Wall mounted grab rails
- Vertical grab rails either side of the sink
- Strong visual contrast between the walls and the handrails and other fixtures
- Mirror above the sink
- Pull cord alarm in reach from toilet but hangs down in transfer space
- Paper towels and soap are 1.1m high, located out of reach from the toilet, and access is hampered by a radiator
Clinical area
- The accessible toilet is near the scanners and consulting rooms
- Door opens outwards and has a clear width of 87cm
- Door is locked with a twist lock
- Door has pull bar on the inside
- Toilet size is 2.2m long by 1.5m wide
- Lights switch on automatically
- Toilet seat height is 48 cm
- Toilet has a back rest
- Lever flush on the transfer side of the toilet
- Transfer space is to the left of toilet
- Dropdown rail on the transfer side of toilet
- Wall mounted grab rails
- Vertical grab rails either side of the sink
- Strong visual contrast between the walls and the handrails and other fixtures
- Full height mirror next to sink
- Pull cord alarm in reach from toilet but hangs down in transfer space
Please click on the thumbnails below to enlarge:
- There is an accessible changing room on the ground floor in the clinical area. This is close to the scanners and consultation rooms
- The door is manual and has a clear width of 85cm
- There is transfer space next to a fold down seat
- There is a dropdown rail on the transfer side and fixed rails on the wall side of the seat
- There is a pull cord alarm next to the fold down seat
- There are standard chairs in the room at present - these can be rearranged or removed if needed
Please click on the thumbnails below to enlarge:
- There is no lift
- There is step-free access around the ground floor which houses all clinical areas
- There is stepped access only to the first floor staff offices
- The entrance door is manual with a clear width of 100cm (note that if you are visiting a member of staff will be with you)
- There is small entrance lobby with a manual door with a clear width of 100cm
- The door into the clinical area is held open with a clear width of 86cm
- Corridor doors are held open
- All doors into offices, changing rooms, toilets and consultation rooms have a clear width of at least 80cm
- There is a powered door at the alternative secure staff entrance at the rear of the building with a clear width of 95. The card reader is 95cm high
Please click on the thumbnails below to enlarge:
There are no hearing support systems in the building.
Contact details
Department of Psychiatry
OHBA Building
Warneford Hospital
Oxford
OX3 7JX
information@psych.ox.ac.uk
01865 618200
www.psych.ox.ac.uk
Contact the Access Guide
If you have feedback, would like to make a comment, report out of date information or request a change, please use the link below:

