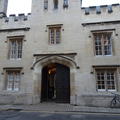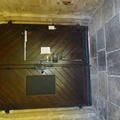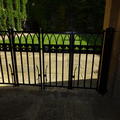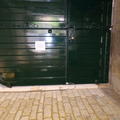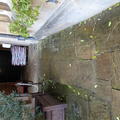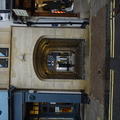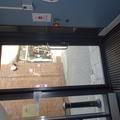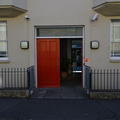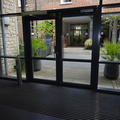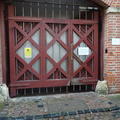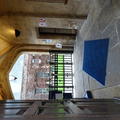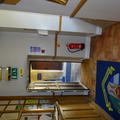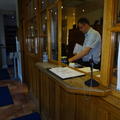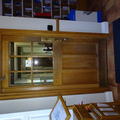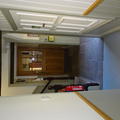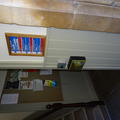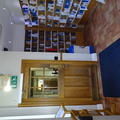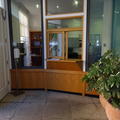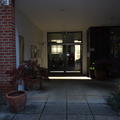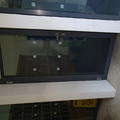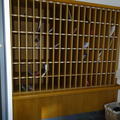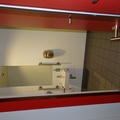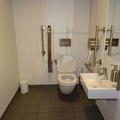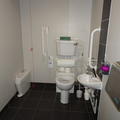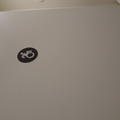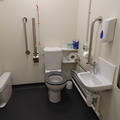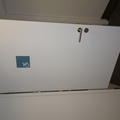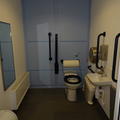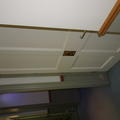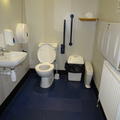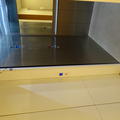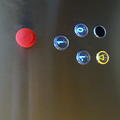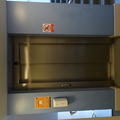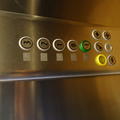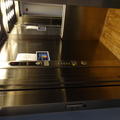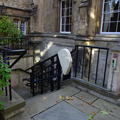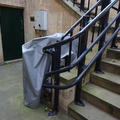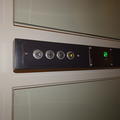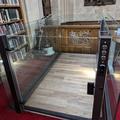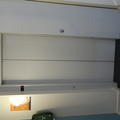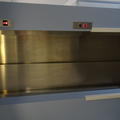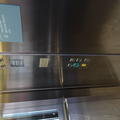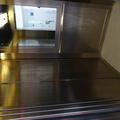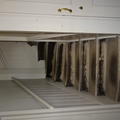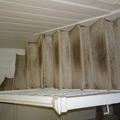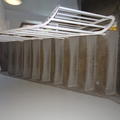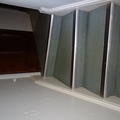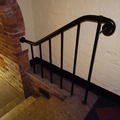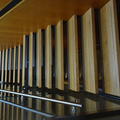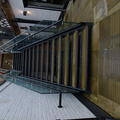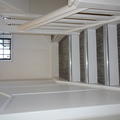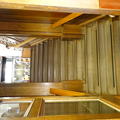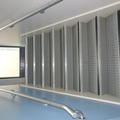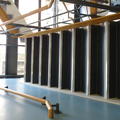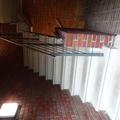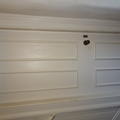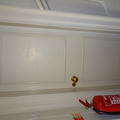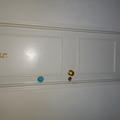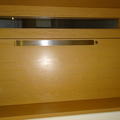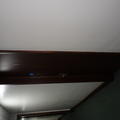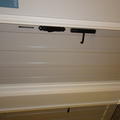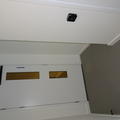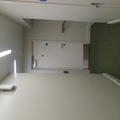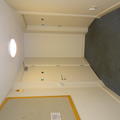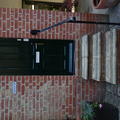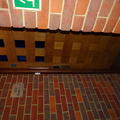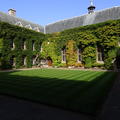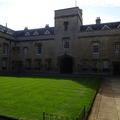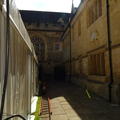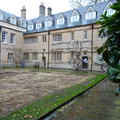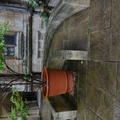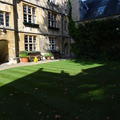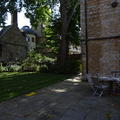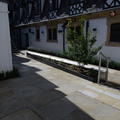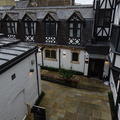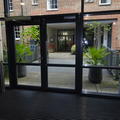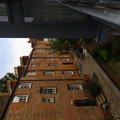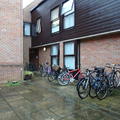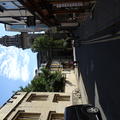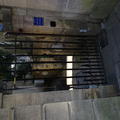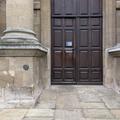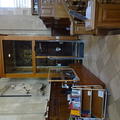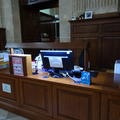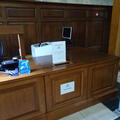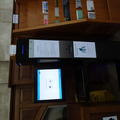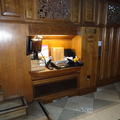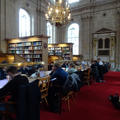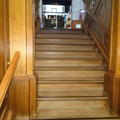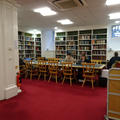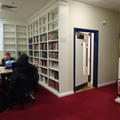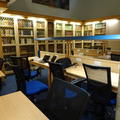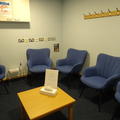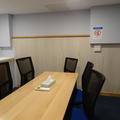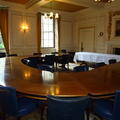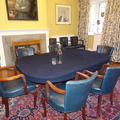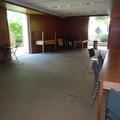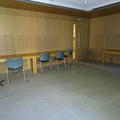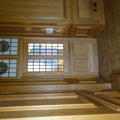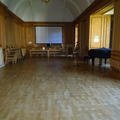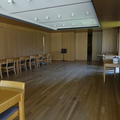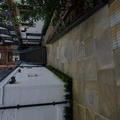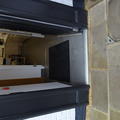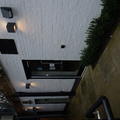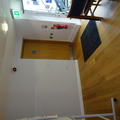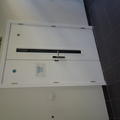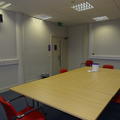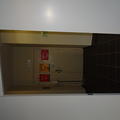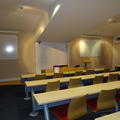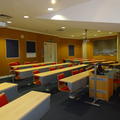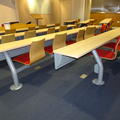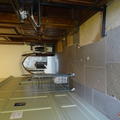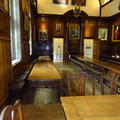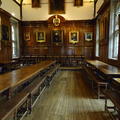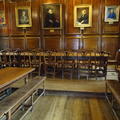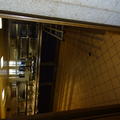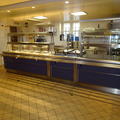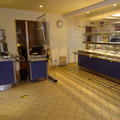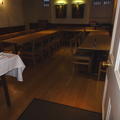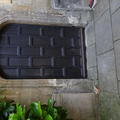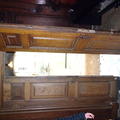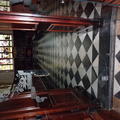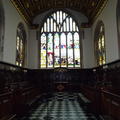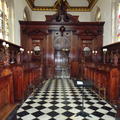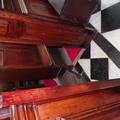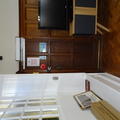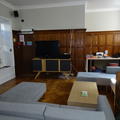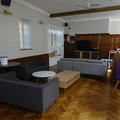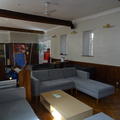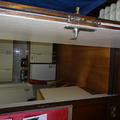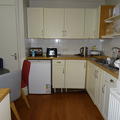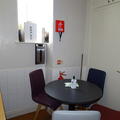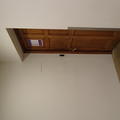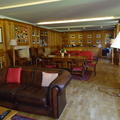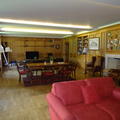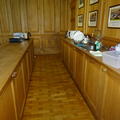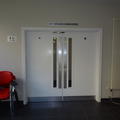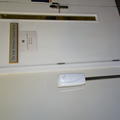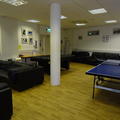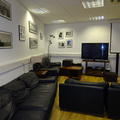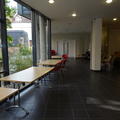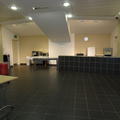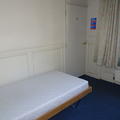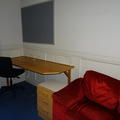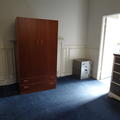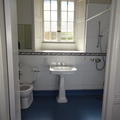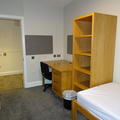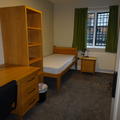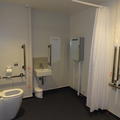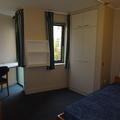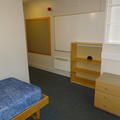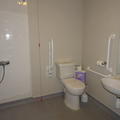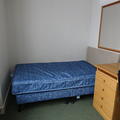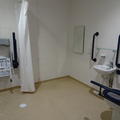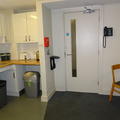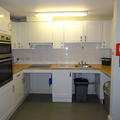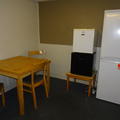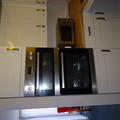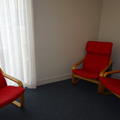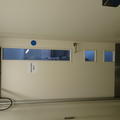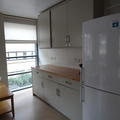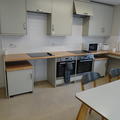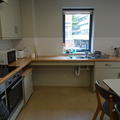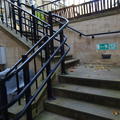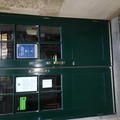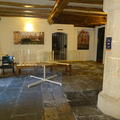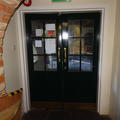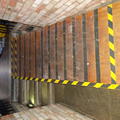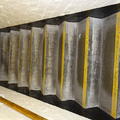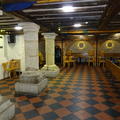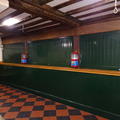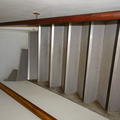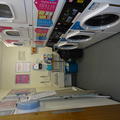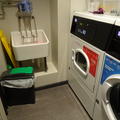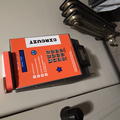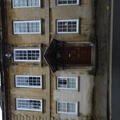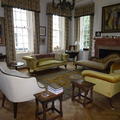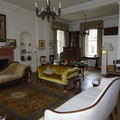Lincoln College
One of the constituent colleges of the University of Oxford
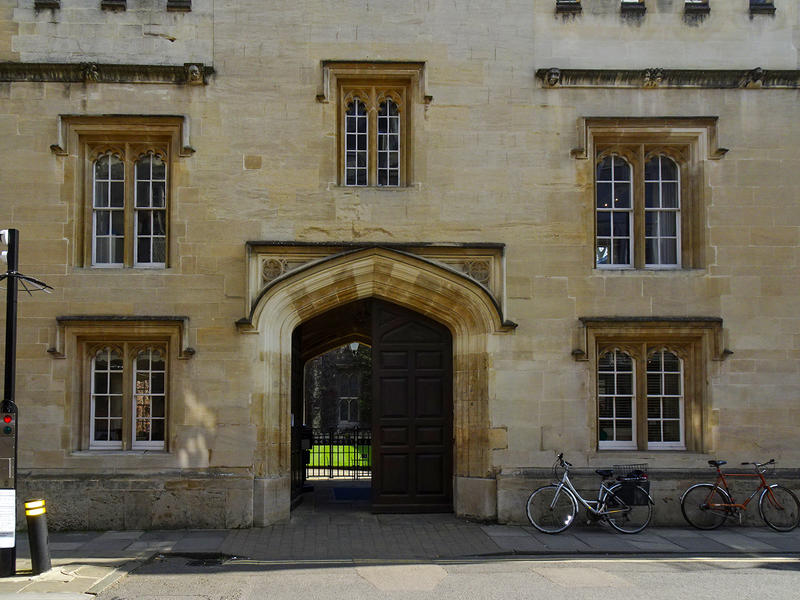
- The main entrance is on Turl Street and is step free
- The Mitre accommodation building is also on Turl Street. This building has a powered entrance gate and step free access
- There is accommodation on Little Clarendon Street and Museum Road - both buildings have step free access
- Lincoln College has 3 quads - there is step free access around most of the site
- There are many historic buildings which do not all meet modern accessibility standards
- There is 1 accessible bedroom on Staircase 7 in Chapel Quad, 2 accessible bedrooms in the Mitre, 1 at Little Clarendon Street, and 1 at Museum Road. All have en suite bathrooms
This table contains summary information about the building
| On-site designated parking for Blue Badge holders | No |
| Public designated parking for Blue Badge holders within 200m | Yes - on Broad Street |
| Other nearby parking | No |
| Main entrance | Step free |
| Alternative entrance | Step free |
| Wheelchair accessible toilets | 5 |
| Lift | Several lifts providing access around the main site and accommodation buildings; there is a platform stair lift in the Library giving access to both floors |
| Hearing support systems | Yes - induction loops at Porters' Lodge and Library; and systems in the lecture theatre and Oakshott seminar room |
Main Entrance
The main entrance is on Turl Street.
There is level access from the pavement into the Lodge and Front Quad. From here there is a mix of level and ramped access around the College.
• The main gate is closed at 8 pm.
• At night access is through a cut out door
• There is a bell to call the Porters
• The access control is 102 cm from the floor
• The bell is cm from the floor
• The cut out door opens to – cm
• The cut out door has a lintel – cm high
Alternative Entrance
• This entrance is also on Turl Street
• The access control is 108 cm from the floor
• There is a fairly steep ramp from this entrance into Chapel Quad
• The porters are happy to open the main gate after 8 pm for anyone unable to manage this entrance
The Mitre
• There is level entrance from the pavement onto the site
• The entrance gates are powered
• Each gate opens to 92 cm
• The access control is 84 cm from the floor
• The exit release button is 111 cm from floor
• The bell is 120 cm from the floor and the microphone 132 cm
• There is a gentle slope to the main door
Little Clarendon Street
• There is level access from Little Clarendon Street into the building
• The main door to 100 cm
• The access control is 103 cm from the floor
• The exit pushbutton is 97 cm from the floor
EPA Science Centre (Museum Road)
• There is level access from Museum Road
• The door is kept open during the day
• The door opens to 107 cm
• The access control is 113 cm from the floor
• The exit pushbutton is 116 cm from the floor
• The bell is 144 cm from the floor
• The door closed at night
• The porters are on duty 24 hours a day and happy to open the door
Bear Lane
• The accommodation at Bear Lane can only be reached by using stairs
Please click on the thumbnails below to enlarge
Turl Street
• The Lodge door by the main entrance opens to 70 cm
• The access control is 90 cm from the floor
• The porters can open the gates into Front Quad to provide level entry
• The gates open to 120 cm
• The second door inside the Lodge opens to 90 cm
• This door is powered
• The access control is 116 cm from the floor
• The pushbutton is 88 cm from the floor
• The desk is – cm high
• Porters are happy to stand outside the desk to assist anyone
• The pigeonholes are at varying heights
• If anyone has difficulty with the pigeonholes the Porters will hold their post
EPA Science Centre
• The desk is just inside the main entrance
• The desk is 103 cm from the floor
Pigeonholes
• The door opens to 85 cm
• The door is left unlocked during the day
• The Porters will hold the post for anyone unable to manage this door
Please click on the thumbnails one below to enlarge
Lincoln College has five accessible toilets.
There is one in Front Quad, one in the Berrow Foundation building, one in The Mitre and one in the Library. There is also an accessible toilet in the E.P.A. Science Centre in Museum Road. As the toilets were built at different times they do not all meet current accessibility standards. This means that some of them do not have features such as high contrast between the rails and the walls, easy-to-use door handles and easy reach sinks.
Berrow Foundation Building
- This toilet has grab rails and emergency alarms; the dimensions of the toilets are 151 cm by x 280 cm
- The grab rails contrast with the walls
- There is a push button flush behind the toilet
E.P.A. Science Centre
- This toilet has grab rails which do not contrast with the walls; the dimensions are 151 cm x 215 cm
- There is poor visual contrast; the flush handle is on the closed side and set quite high
Library
- The toilet is reached by using stairs or the platform lift
- This toilet has a contrasting grab rails; the dimensions are 151 cm x 233 cm
- There is good visual contrast; there is a paddle flush on the open side of the toilet
- The sink is within reach of the toilet
The Mitre
- This toilet has contrasting grab rails; the dimensions are 160 cm x 216 cm
- There is good visual contrast; the flush handle is behind the toilet on the closed side
Staircase One
- This toilet only has two grab rails; the dimensions are 152 cm x 227 cm
- The grab rails contrast with the walls; the flush handle is on the open side of the toilet
There are locations without accessible toilets such as:
- Dining Hall
- Deep Hall
- JCR
- MCR
Please click on the thumbnails below to enlarge:
There is a lift access in the following areas:
Berrow Foundation Building
- This lift is 140 cm deep and 95 cm wide
- The door opens to 90 cm
- The call buttons are 95 cm from the floor
- The lift buttons are between 93 cm and hundred and 115 cm from the floor
- The buttons are backlit and tactile with Braille display
- The lift has audio display
- The lift has a mirror and a handrail
EPA Science Centre
- There are three passenger lifts in this building
- These lifts are 140 cm deep and 110 cm wide
- The doors open to 80 cm
- The call buttons are between 103 cm and 110 cm from the floor
- The lift buttons are between 84 cm 112 cm from floor
- The buttons are backlit and tactile with Braille display
- This lift has a mirror and a handrail
The Grove
- This lift is a platform stairlift
- Staff assist with operating this lift
Library
- This lift is a platform lift running between the basement and the first floor
- Access is by using a card reader; the Porters add this for anyone who needs it
- This lift is 230 cm deep and 109 cm wide
- The manual door opens to 90 cm; it has a light closer
- The call buttons are between 90 cm and 105 cm high
- The card reader is between 78 cm and 87 cm high
- The car buttons are between 87 cm and 105 cm high
- All the buttons are tactile and backlit
- There is a handrail
Little Clarendon Street
- This passenger lift could not accessed during the survey
- This lift is opened using a key
The Mitre
- The lift is 151 cm deep and 114 cm wide
- The door opens to 81 cm
- The call buttons are 87 cm from the floor
- The lift buttons are between 90 cm and 106 cm from floor
- The buttons are backlit and tactile with Braille display
- This lift has a mirror and a handrail
Please click on the thumbnails below to enlarge:
The College has many different building styles and staircases. Some are older than others and some are more accessible than others.
Some have contrasting edges and handrails but not all of them do.
The following areas can be reached without having to use stairs or a lift:
• Porters Lodge
• Dining Hall
• Chapel
• JCR
• MCR
• Berrow Foundation Building ground floor
• Library
• EPA Science centre Lecture Theatre
• EPA Science Centre Seminar Rooms
• Lady Abraham Common Room
The images below show examples of stairs around the College
As you would expect Lincoln College has buildings of various different ages and therefore a variety of different doors.
There are powered doors in the following locations:
• Porters’ Lodge door to Front Quad
• Staircase 7 accessible bedroom door
• Library
• Mitre building door
• Mitre accessible bedrooms
• Mitre seminar room
• Building doors EPA Science Centre
• Building door Little Clarendon Street
• Lift lobby door to accessible bedroom Little Clarendon Street
• Kitchen by accessible bedroom door Little Clarendon Street
Some of the doors in Lincoln College are heavy and some people may need assistance. Some of the doors have door knobs and some are opened by using keys.
Please click on the thumbnails below to enlarge
Front Quad
• There is level access through the Lodge into Front Quad
• The surface around the edge of the Quad is paved
• There is sloped access to Chapel Quad and The Grove
Front Quad has the following:
• Porters Lodge
• Dining Hall
• Beckington Room
• Williams Room
• Wesley Room
Chapel Quad
• There is sloped access from Front Quad
• There is also sloped access from Turl Street
• The surface around the edge of the Quad is paved
Chapel Quad has the following:
• JCR
• Chapel
• Accommodation
The Grove
• There is sloped access from the Front Quad
• This slope is quite steep
• The surface around the edge of the Quad is paved
• There is level access onto the grass
The Grove has the following:
• Deep Hall
• Accommodation
• Level access to the Berrow Foundation Building and MCR
The Mitre – Fleischer Courtyard
• There is a mix of level and sloped access Into the courtyard
• The surface is paved
The Mitre has the following:
• Owen T Price Room
• Seminar Room
• Alexander Baker Room
• Accommodation
EPA Science Centre
• There is sloped access from the main entrance
EPA Science centre has the following:
• Lecture Theatre
• Seminar Rooms 1 and 2
• Lady Abraham Common Room
• Multipurpose room
• Accommodation
Bear Lane
There is level entrance from Bear Lane
Bear Lane has the following:
• Accommodation
Rectors’ Garden
• This is occasionally used for social events
• There is level access from the Lower Lecture Room In the Berrow Foundation Building
Please click on the thumbnails below to enlarge
Access
- There is a mix of level and sloped access from Turl Street
- The gate is powered
- The gate opens to 89 cm
- The access control is 97 cm from the ground
- The exit push button is 87 cm from the ground
- The slope up to the main door is quite steep
Building Entrance
- The main door opens to 95 cm
- This door is powered
- The access control is 112 cm from the floor
- The exit push button is 93 cm from the floor
- The inner door is powered
- This door opens to 98 cm
- The access control is 111 cm from the floor
- The exit pushbutton is 94 cm from the floor
There is a platform lift providing step free access from the ground floor to the basement and first floor
Ground floor
- The reception desk is 74 cm high
- The book return desk is 80 cm high; the book return screen is 115 cm high
Upper and Lower Levels
- These can be reached by using the platform lift
- The underside of the desks is 72 cm from the floor
- There are also adjustable height desks available
- There is space to manoeuvre a wheelchair on both levels
Reading room
- The reading room is in Bear Lane and can only be reached by using stairs
- The external stairs have limited visual contrast
- The doors all have medium heavy closers
The Library has the following study aids available to loan:
- Adjustable height desks
- Coloured acetates
- Magnifying glass
- Wrist supports
- Book rests
- Writing slopes
- Laptop stands
- Foot rests
Please click on the thumbnails below to enlarge:
Beckington Room
• There is a level entrance to this room
• The doors in this room open to 85 cm
• The stepped entrance is reached from Front Quad
• The step is immediately behind the door
• This step is 18 cm high
• There is a roll out ramp available for this step
• The underside of the tables is 69 cm from the floor
• There is space to manoeuvre a wheelchair in this room
Williams Room
• There is access into this room from The Grove or the Beckington room
• The door opens to 85 cm
• The underside of the table is 63 cm from the floor
• There is space to manoeuvre a wheelchair in this room
Berrow Foundation Building
V.H.H. Green Seminar Room (Lower Lecture Room)
• This room can only be reached by using the stairs or the lift
• The door opens to 87 cm
• The door is unlocked with a key
• The underside of the desks is 66 cm from the floor
• There is space to manoeuvre a wheelchair in this room
Oakshott and Langford Rooms
• This room is reached by using the stairs or the lift
• The doors open to above 80 cm
• The doors are unlocked using keys
• The underside of the tables are 65 cm and 70 cm to the floor
• There is space to manoeuvre a wheelchair in these rooms
The Mitre
Owen T Price Room
• The building door opens to 87 cm
• The building door has a hold back device
• The seminar room door opens to 77 cm
• The access control is 69 cm from the floor
• The underside of the desks is 70 cm from the floor
• There is space to manoeuvre a wheelchair in this room
Mitre Ground Floor
• The door from the Owen T Price room into this one opens to 91 cm
• The access control is 70 cm from the floor
• There is a mixture of level and sloped access from the entrance gate
• The door from the courtyard is powered
• This door opens to 98 cm
• The underside of the tables is 70 cm from the floor
• There is space to manoeuvre a wheelchair in this room
EPA Science Centre
• The double doors into the building are powered
• Each door opens to 88 cm
• The access control is 116 cm from the floor
• The exit pushbutton is 88 cm from the floor
• The lobby double doors open to 94 cm each
• The seminar room lobby door opens to 92 cm
Seminar Room 1
• The door opens to 89 cm
• The access control is 107 cm from the floor
• The underside of the tables is 71 cm from the floor
• There is room to manoeuvre a wheelchair in this room
Seminar Room 2
• The door opens to 80 cm
• The access control is 107 cm from the floor
• The underside of the tables is 69 cm from the floor
• There is room to manoeuvre a wheelchair in this room
The Wesley Room and the Alexander Baker Room can only be reached by using stairs.
Please click on the thumbnails below to enlarge
The Lecture Theatre is in the EPA Science Centre.
• The door from the entrance hall to the lobby opens to 95 cm
• The theatre door opens to 87 cm
• There is a gentle slope down to the front of the lecture theatre
• There is one wheelchair space at the back of the theatre
• The desk is 68 cm from the floor
Please click on the thumbnails below to enlarge
Hall
• There are two single doors into the Hall
• Both doors open to 101 cm and will stay open
• Both doors have a threshold one of 3 cm and one of 7 cm
• The underside of the tables is 76 cm from the floor at the ends
• Along most of the length the underside is 66 cm from the floor
• There is a wooden crosspiece 37 cm from the edge of the table at floor level
• There is a step up to the High Table 16 cm high
• There is a portable ramp for the step
• There is space to manoeuvre a wheelchair in this room
Servery
• The servery doors open to 90 cm
• The doors are kept open during mealtimes
• The counter is 87 cm from the floor
• The payment machine is 81 cm from the floor
• Staff are happy to assist anyone having difficulty accessing the servery
• There is space to manoeuvre a wheelchair in this room
Buttery
• The Buttery can only be reached by using a step
• Anyone not able to manage the step is placed in the Hall
Please click on the thumbnails below to enlarge
• There is level access to the Chapel from Chapel Quad
• The main door opens to 120 cm
• The second set of doors open to 90 cm each
• These doors will stay open
• There is a 12 cm step up to the inner doors
• The College has a roll out ramp for this step
• The two sets of inner Chapel doors open to 61 cm each
• The glass doors will stay open
• The aisle is wide enough to accommodate a wheelchair
• There is level access to the bottom row of pews.
Please click on the thumbnails below to enlarge
JCR
• The accessible entrance into the JCR has a powered door
• This door opens to 76 cm
• An access control for this door is given to any student needing to use it
• The other entrance has a 13 cm step down into the room
• This door opens to 75 cm
• The access control is 134 cm from the floor
• The exit pushbutton is 116 cm from the floor
• The underside of the higher tables is 73 cm from the floor
• There is room to manoeuvre a wheelchair in this room
Kitchen
• There is a 10 cm step up into the kitchen
• The door opens to 65 cm
• The counter tops are 91 cm from the floor
Please click on the thumbnails below to enlarge
MCR
• There is level access to this room
• The door opens to 90 cm
• The access control is 120 cm from the floor
• The exit door release is 122 cm from the floor
• The underside of the main table is 59 cm from the floor
• There is space to manoeuvre a wheelchair in this room
Kitchen
• The countertops are 93 cm from the floor
• The kitchen area is 97 cm wide
Please click on the thumbnails below to enlarge
Lady Abraham Common Room
• The lobby doors from the main entrance open to 95 cm each
• The Common Room door opens to 90 cm
• The access control is 110 cm from the floor
• The underside of the tables is 66 cm from the floor
• There is space to manoeuvre a wheelchair in this room
Multi-Purpose Room EPA Science Centre
• The lobby double doors open to 97 cm each
• The lower counter area is 76 cm from the floor
• The higher counter is 93 cm from the floor
• The underside of the tables is 70 cm from the floor
• There is room to manoeuvre a wheelchair in this space
Please click on thumbnails below to enlarge
Chapel Quad
- There is one accessible bedroom here
- The bedroom door is powered
- The door opens to 77 cm
- The access control is 106 cm from the floor
- The underside of the desk is 73 cm from the floor
- The bathroom measures 192 cm x 268 cm
The Mitre accommodation building
- There are 2 accessible bedrooms here
- The bedroom doors open to 95 cm
- The access control is 100 cm from the floor
- The underside of the desk is 76 cm from the floor
- The wardrobes have pull down rails
- The bathroom measures 208 cm x 250 cm
Museum Road (EPA Science Centre)
- There is 1 accessible bedroom here
- The bedroom door opens to 78 cm
- The keyhole is 94 cm from the floor
- The underside of the desk is 76 cm from the floor
- The bathroom measures 237 cm x 247 cm
Little Clarendon Street
- The bedroom door opens to 89 cm
- The keyhole is 83 cm from the floor
- The underside of the desk is 78 cm from the floor
- The bathroom measures 241 cm x 247 cm
General information
- Some of the older bedrooms may not meet modern accessibility standards
- All the accessible bedrooms have en suite bathrooms
- All the accessible bedrooms have plenty of maneuvering space
Please click on the thumbnails below to enlarge:
EPA Science Centre
• The door opens to 77 cm
• The countertops are 91 cm from the floor
• There are cupboards and shelves at different heights
• There are recesses under the hob and sink
• The underside of the table is 66 cm from the floor
• The base of the oven is 87 cm from the floor
• The telephone is between 145 cm 160 cm from the floor
• The balcony door opens to 80 cm
Little Clarendon Street
• The door to this kitchen is powered
• The door opens to 86 cm
• The countertops are 85 cm from the floor
• There is a recess under the hob which is 112 cm wide
• The base of the oven is 32 cm from the floor
Students in the accessible bedrooms in Chapel Quad and The Mitre dine in the hall.
Please click on the thumbnails below to enlarge
Access
• There is a platform stair lift in The Grove giving access to the external door
• The door opens to 116 cm
• This door can be held open
• There is a very steep ramp up the steps into the bar area
• The double doors at the bottom of the steps each open to 68 cm
• The other door is reached by using stairs
• This door opens to 90 cm
• The access control is 137 cm from the floor
Foyer
• There is level access to the foyer
• There is room to manoeuvre a wheelchair in this space
Bar Area
• The counter is 106 cm from the floor
• The underside of the tables are at different heights
• There is one table which is 70 cm from the floor
• There is space to manoeuvre a wheelchair in this room
Please click on the thumbnails below to enlarge
Staircase 8
• This laundry can only be reached by using stairs
• The door opens to 70 cm
• The payment machine is 120 cm from the floor
• The buttons are between 132 cm and 138 cm from the floor
• The washing machine controls are 100 cm from the floor
• The washing machine door handles are 60 cm from the floor
• The drier door handles are 170 cm from the floor
The Mitre
• This laundry can only be reached by using stairs or the lift
• The access control is 89 cm from the floor
• The door opens to 70 cm
• The width of the available floor space is 110 cm
• The payment machine is between 80 cm and 93 cm from the floor
• The washing machine and drier door handles are 60 cm from the floor
The college can assist students unable to access the laundries to access a laundry service.
Please click on the thumbnails below to enlarge
There are hearing support systems in the following locations:
• Porters Lodge
• Library
• Oakshott Seminar Room
• Lecture Theatre
Contact details
Lincoln College
Turl Street
Oxford
OX1 3DR
info@lincoln.ox.ac.uk
01865 279800
www.lincoln.ox.ac.uk
Contact the Access Guide
If you have feedback, would like to make a comment, report out of date information or request a change, please use the link below:

