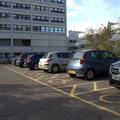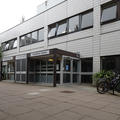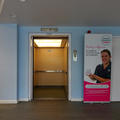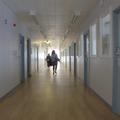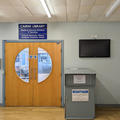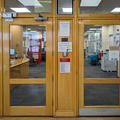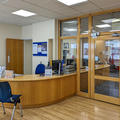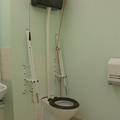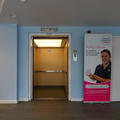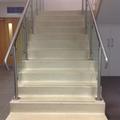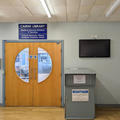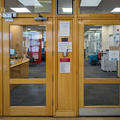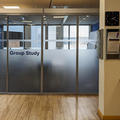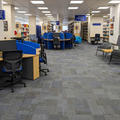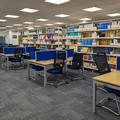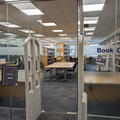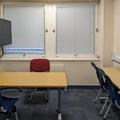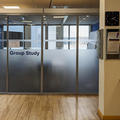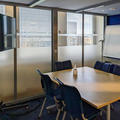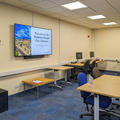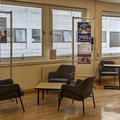Cairns Library
Cairns Library is home to materials for University of Oxford Medical Sciences Division and the Oxford University Hospitals NHS Trust
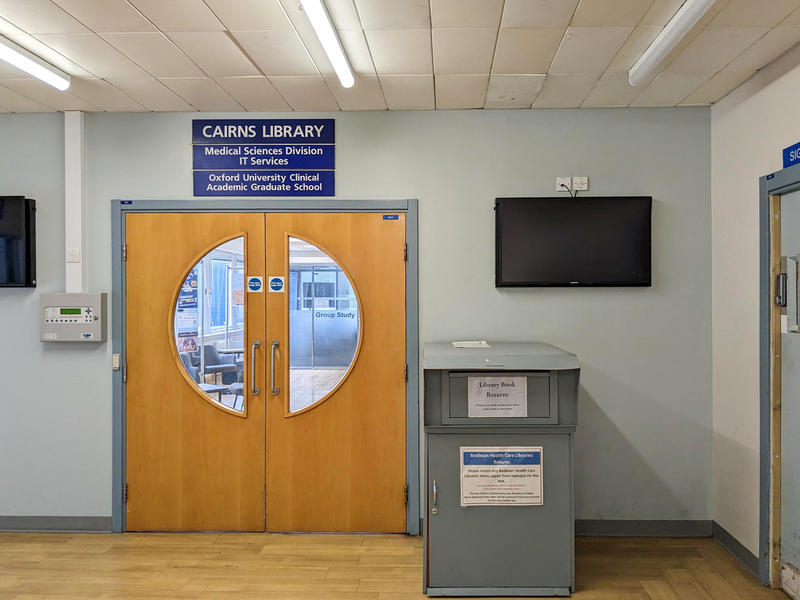
- The library is on level 3 (first floor) of the Academic Centre
- Access to level 3 is via stairs or lift
- The library is all on one level with step free access throughout
- There is a wheelchair accessible toilet located near the library on the same floor
This table contains summary information about the building
| On-site designated parking for Blue Badge holders | No |
| Public designated parking for Blue Badge holders within 200m | Yes - on John Radcliffe site |
| Other nearby parking | Yes - pay and display |
| Main entrance | Level. Manual door |
| Alternative entrance | No |
| Wheelchair accessible toilets | 1 - located nearby |
| Lift | Yes - lift access to library |
| Hearing support systems | No |
Google Maps
https://www.google.com/maps/embed?pb=!1m18!1m12!1m3!1d2469.291866429746!2d-1.222748284026597!3d51.76427127967815!2m3!1f0!2f0!3f0!3m2!1i1024!2i768!4f13.1!3m3!1m2!1s0x4876c3de5aaaaaab%3A0xf38a940e9770ba6a!2sBodleian+Health+Care+Libraries%3A+Cairns+Library!5e0!3m2!1sen!2suk!4v1564571845617!5m2!1sen!2suk
University Map
https://maps.ox.ac.uk/bd821e30-d8ba-11eb-a363-059e537832a1/search/projects/23/5f328cd600b19a0fd4aab64e?instance=iframe_small
Floor plans
Follow the link to view a floor plan of the building showing level access routes:
- The Cairns Library is on level 3 (first floor) of the Academic Centre
- There are powered doors into the Academic Centre
- There is lift access to level 3 (first floor). The lift is opposite the Academic Centre entrance
- There are also stairs to level 3 (first floor)
- There are signs directing you to the library on level 3 (first floor)
- Doors into the library reception are manual
- Once inside the reception area, there is another (secure) door into the library
- The library door is secure
Please click on the thumbnails below to enlarge:
- There are two reception desks - 1 in the lobby outside the library, and 1 in the library
- Both desks are at a wheelchair accessible height but do not have a knee recess
- The desk in the lobby is staffed until 5pm, Monday to Friday
- The desk in the library is staffed until 5pm Monday, Tuesday, Thursday and Friday, and until 6pm on Wednesday
- There is no hearing support system on either desk
Please click on the thumbnail below to enlarge:
- There are manual double doors into the library reception
- There is a manual secure door from the reception area into the library
- The secure door has a proximity card reader to enter, and a green push button to exit
- During staffed hours, staff can help with the doors if needed
- Most of the library space is open plan
- Doors to seminar rooms in the library are manual and are either glazed or have vision panels
Please click on the thumbnails below to enlarge:
There are no hearing support systems in the library.
The library can provide the following assistive equipment:
- Five coloured acetate sheets
- Two hand-held magnifiers
- Reading lamps
- 3 height adjustable desks
- 1 ergonomic chair
Please ask at the reception desk if you want to use any of this equipment.
Contact details
Cairns Library
Level 3, Academic Centre
The John Radcliffe
Headington
Oxford
OX3 9DU
hcl-enquiries@bodleian.ox.ac.uk
01865 221 936
www.bodleian.ox.ac.uk/libraries/cairns-library
Contact the Access Guide
If you have feedback, would like to make a comment, report out of date information or request a change, please use the link below:

