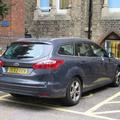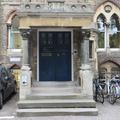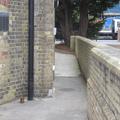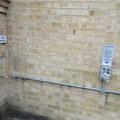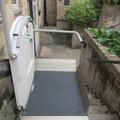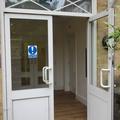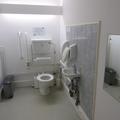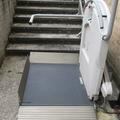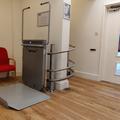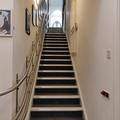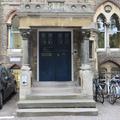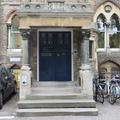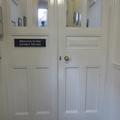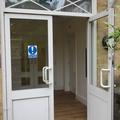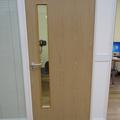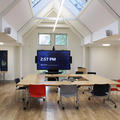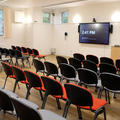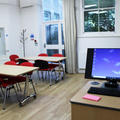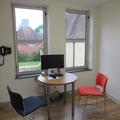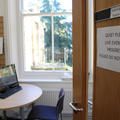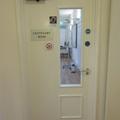56 Banbury Road
The Careers Service
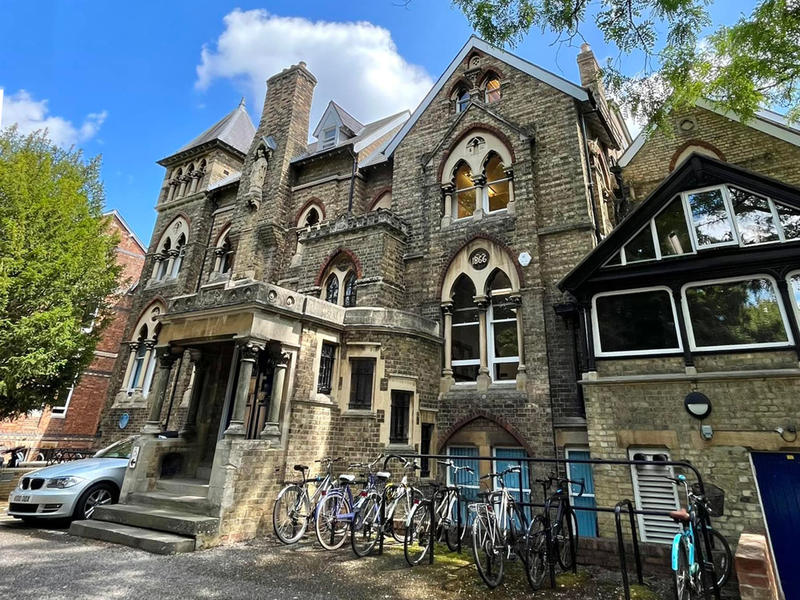
- The main entrance at the front of the building is stepped
- There is an external platform lift at the rear of the building which gives access to the basement area - you must contact the Careers Service in advance to request assistance to use this lift
- There is an internal wheelchair stair lift from basement to ground floor
- There is stepped access only to the first and second floors.
This table contains summary information about the building
| On-site designated parking for Blue Badge holders | Yes - 1 space |
|---|---|
| Public designated parking for Blue Badge holders within 200m | Yes |
| Other nearby parking | Yes - Pay and Display |
| Main entrance | Stepped. Intercom. Manual door |
| Alternative entrance | External platform lift to basement entrance. Manual door |
| Wheelchair accessible toilets | 1 |
| Lift | Yes - internal platform lift between basement and ground floor |
| Hearing support systems | Yes - loop at reception. Infra-red system in both basement seminar rooms |
https://www.google.com/maps/embed?pb=!1m18!1m12!1m3!1d2469.3435051989877!2d-1.262361184220628!3d51.76332717967811!2m3!1f0!2f0!3f0!3m2!1i1024!2i768!4f13.1!3m3!1m2!1s0x4876c41d22198c93%3A0xc3875b57b3319505!2s56%20Banbury%20Rd%2C%20Park%20Town%2C%20Oxford%20OX2%206PA!5e0!3m2!1sen!2suk!4v1635349391685!5m2!1sen!2suk
The main entrance is stepped; there is a small set of steps which have no handrail or nosings. The entrance door at the top of these steps is manual with large vision panels.
There is an external platform lift at the rear of the building. This takes you down to the basement entrance. This lift cannot be used independently - you must contact the Careers Service in advance to request assistance to use the lift. Please note that the intercom next to the lift is out of service. The basement entrance door is manual.
There is step free access around the basement which has 2 seminar rooms and an accessible toilet.
There is an internal platform lift between the basement and ground floor.
Please click on the thumbnail below to enlarge:
The main entrance is stepped. Once inside the building the reception desk is on the left.
If using the step free entrance you'll need to come up to ground floor level on the wheelchair platform stair lift. Once at the ground floor level the reception desk is on the right.
The reception desk is at a wheelchair accessible height and has an induction loop.
Please click on the thumbnail below to enlarge:
Accessible toilet
There is only one accessible toilet available in the building, located in the basement area. To get there, come through the accessible entrance and the accessible toilet is on the right-hand side as you go in.
Standard toilets
On the ground floor, there are toilets located in a lobby off the main descending stair case near the reception area, along the corridor leading from the main entrance on the right-hand side. In the basement area, standard toilets are located at the bottom of the stairs on the right-hand side. All toilet facilities in the building are gender neutral.
Please click on the thumbnail below to enlarge:
There is an external stair lift - to the left of the main entrance there is a ramp sloping downwards that takes you along the side of the building. This leads you to a stair lift down a small set of steps. You'll need to use the intercom next to the lift to call a member of staff to come and assist you.
There is a stair lift between the basement and ground floor only. There is stepped access only to the upper floors of the building.
Please click on the thumbnails below to enlarge:
The main staircase in the building leading from the basement to the ground floor has a continuous handrail on the left hand side (ascending), and contrasting nosings, as well as a stair lift. Stairs to the upper floors have wooden bannisters and contrasting tactile nosings. Steps to the main entrance have no handrail or nosings.
Please click on the thumbnail below to enlarge:
There are two doors at the entrance. The outer door, accessed via a small set of steps, has visual panels and is manually operated. Though heavy, it is often propped open. The inner door is also manual, with visual panels. The staff are happy to help visitors if necessary.
The level entrance door is opened manually. If you contact reception via the intercom, someone will come and guide you into the building.
Doors to seminar and interview rooms have long visual panels. They will usually be held open when there is an event taking place, but if this isn’t the case, they are not heavy.
Please click on the thumbnail below to enlarge:
There are three seminar rooms available: one on the ground floor (Career Lounge) and two in the basement area (Centenary Room and Garden Room). The Career Lounge is located to the left hand side of the reception area. The rooms in the basement area are adjacent to the accessible entrance or if coming from reception please go down the main staircase. All seminar rooms have flexible furniture which can be rearranged as needed. The rooms in the basement area have infra-red hearing support systems. Please ask if you wish to use the hearing support system and the department will provide you with a receiver.
All seminar room doors have long vision panels and will usually be held open when there is an event taking place.
Please click on the thumbnail below to enlarge:
The main common seating area is on the ground floor to the right hand side of the reception. There are several chairs, sofas and a low coffee table. There is plenty of space for wheelchair users. There are coffee vending machines across the room at a convenient height for everybody and a smaller seating area with a round sofa and table.
Please click on the thumbnail below to enlarge:
There are six small interview rooms in the building: two in the library, two in the ground floor seminar room and two in the Centenary Room. There is a table with two moveable chairs arranged in the centre of each room, with enough of space to move around. Most wheelchair users should find the tables are at an accessible height. The doors all have a clear width of at least 75 cm.
Please click on the thumbnail below to enlarge:
There is a counter loop at reception and infra-red hearing support systems in the two seminar rooms located in the basement area. There is currently no hearing support in the ground floor seminar space.
Contact details
University of Oxford Careers Service
56 Banbury Road
Oxford
OX2 6PA
hello@careers.ox.ac.uk
01865 274646
www.careers.ox.ac.uk
Contact the Access Guide
If you have feedback, would like to make a comment, report out of date information or request a change, please use the link below:

