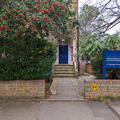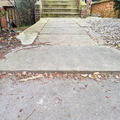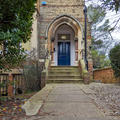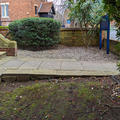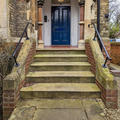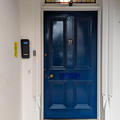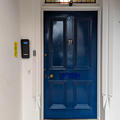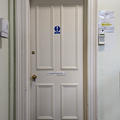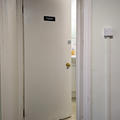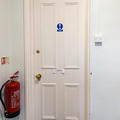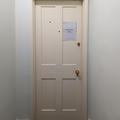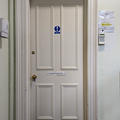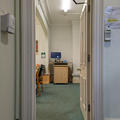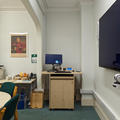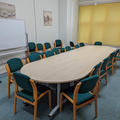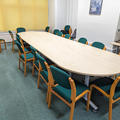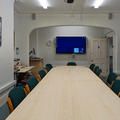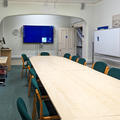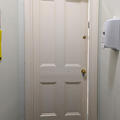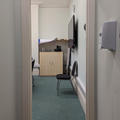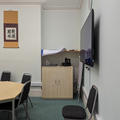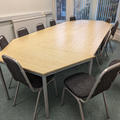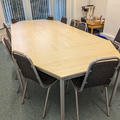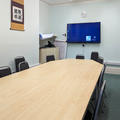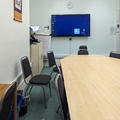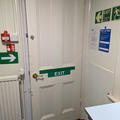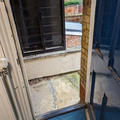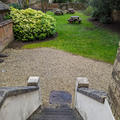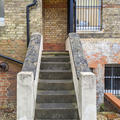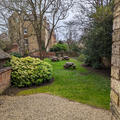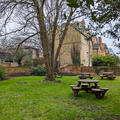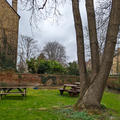11 Bevington Road
Oxford School of Global and Area Studies, Middle East Studies, Russian and East European Studies and South Asian Studies
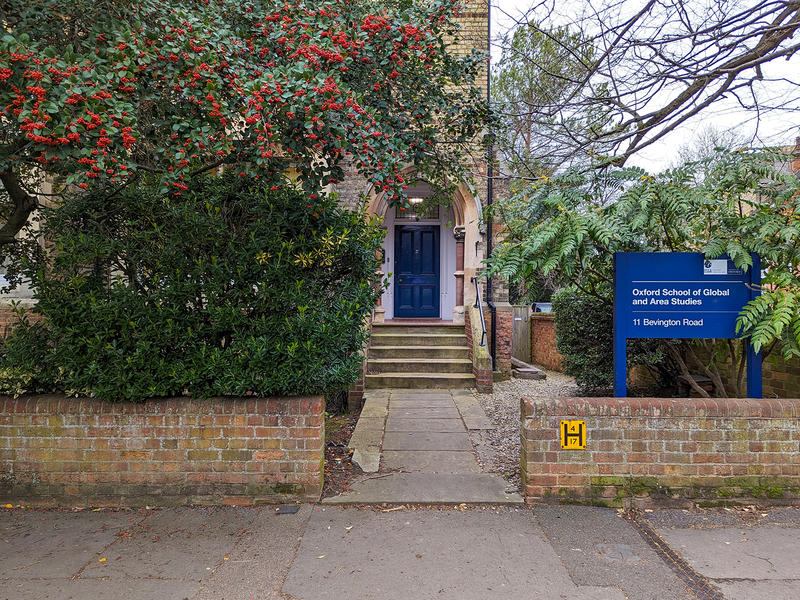
- Stepped access only
- 5 steps up to the entrance
- Manual secure entrance door
- Teaching rooms on ground floor and first floor - stepped access only
- Offices on all floors - stepped access only
- No hearing support systems
View all Oxford School of Global and Area Studies buildings
This table contains summary information about the building
| On-site designated parking for Blue Badge holders | No |
| Public designated parking for Blue Badge holders within 200m | No |
| Other nearby parking | Yes - limited public on street parking |
| Main entrance | Stepped. Manual door. Secure. Intercom |
| Alternative entrance | No |
| Wheelchair accessible toilets | No |
| Lift | No |
| Hearing support systems | No |
Google Maps
https://www.google.com/maps/embed?pb=!1m18!1m12!1m3!1d2469.3725103540137!2d-1.2638389488406887!3d51.762796879578225!2m3!1f0!2f0!3f0!3m2!1i1024!2i768!4f13.1!3m3!1m2!1s0x4876c41d0f1b3ba7%3A0xe8391b29f987fc6d!2s11+Bevington+Rd%2C+Oxford+OX2+6LH!5e0!3m2!1sen!2suk!4v1564476191645!5m2!1sen!2suk
University Map
https://maps.ox.ac.uk/bd821e30-d8ba-11eb-a363-059e537832a1/search/projects/23/5da6eddb3ac1ce0077e0bf52?instance=iframe_small
- There is a raised threshold from the pavement on to the path leading to the entrance steps
- The path has a drop to the left as you are approaching the steps - this is marked with high contrast paint
- There are 5 steps up to the entrance
- The steps are wide. There are handrails both sides. There are visually contrasting markings on the step edges
- There is a covered porch at the top of the steps
- The door is manual and secure. There is an intercom and card reader to the left of the door. There is a swipe card reader here but it is not in use - you need to tap your card at the bottom of the intercom
- The door is heavy and opens to a clear width of 100cm
Please click on the thumbnail below to enlarge:
- There are 2 standard toilets - 1 on the ground floor and 1 on the landing between the first and second floor. These are both gender neutral
- There is poor visual contrast in the toilets
- There are no accessible toilets
- There is an accessible toilet in 13 Bevington Road - this is close by and is part of the same department
- There are external steps up to the entrance. The steps have handrails both sides. There are visually contrasting markings on the step edges
- There is stepped access only around the building
- The stairs have a bannister rail to the left (ascending) and a handrail to the right
- There is good visual contrast on the step edges
Please click on the thumbnails below to enlarge:
There are 2 seminar rooms
Ground floor
- This is the larger of the 2 rooms
- There is a small sign on the door
- The door is manual and requires a low force to open. There are no vision panels in the door
- There is a large central table with chairs around it. Furniture is not fixed and can be rearranged as needed
- Chairs have back support but no arm supports
- There is a reasonable amount of circulation space
- There is no hearing support system in the room
First floor
- This is the smaller of the 2 rooms
- There is no sign on the door
- The door is manual and requires a low force to open. There are no vision panels in the door
- There is a large central table with chairs around it. Furniture is not fixed and can be rearranged as needed
- Chairs have back support but no arm supports
- There is restricted circulation space as this is a small room
- There is no hearing support system in the room
Please click on the thumbnails below to enlarge:
- The garden is used as breakout space (depending on the weather)
- There is stepped access only to the garden
- The steps have wide stone bannisters but no handrails
- There are no contrasting markings on the step edges
- There is a small area of loose gravel at the bottom of the steps leading to the garden
- The garden surface is all grass
- There are some picnic style tables with seating attached
Please click on the thumbnails below to enlarge:
Contact details
Oxford School of Global and Area Studies
11 Bevington Road
Oxford
OX2 6LH
www.area-studies.ox.ac.uk
www.area-studies.ox.ac.uk/contact-us
Contact the Access Guide
If you have feedback, would like to make a comment, report out of date information or request a change, please use the link below:

